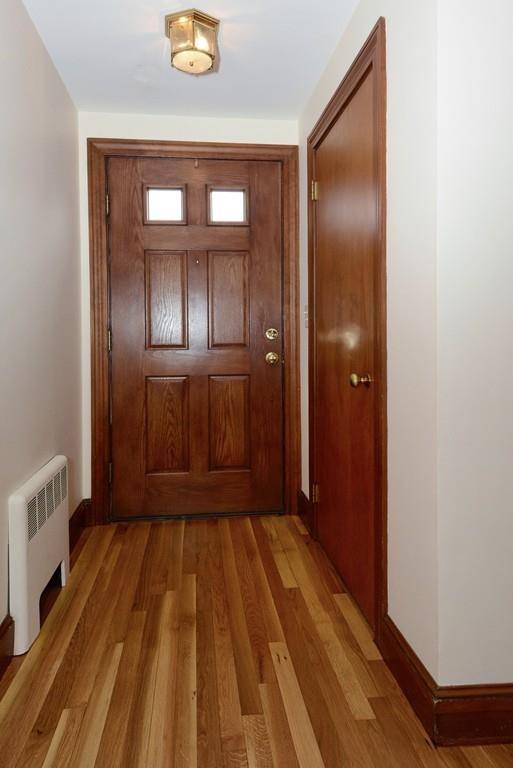For more information regarding the value of a property, please contact us for a free consultation.
32 Summer Street Danvers, MA 01923
Want to know what your home might be worth? Contact us for a FREE valuation!

Our team is ready to help you sell your home for the highest possible price ASAP
Key Details
Sold Price $550,000
Property Type Single Family Home
Sub Type Single Family Residence
Listing Status Sold
Purchase Type For Sale
Square Footage 1,512 sqft
Price per Sqft $363
Subdivision St John'S Prep Area
MLS Listing ID 72615630
Sold Date 03/30/20
Style Cape
Bedrooms 4
Full Baths 1
Half Baths 1
Year Built 1952
Annual Tax Amount $6,468
Tax Year 2020
Lot Size 0.450 Acres
Acres 0.45
Property Description
Meticulously maintained one owner 4 bedroom Cape style home in desirable St. Johns Prep area with sprawling yard for barbecues and summer fun! This home has incredible potential with two bedrooms on the first floor and two additional spacious bedrooms on the second floor all with hardwood floors. The living room is just off the kitchen with built in cabinetry and hardwood floors. The kitchen offers dining area and access to a three season enclosed porch that leads to the patio, yard and garage. The unfinished basement is immaculate with workshop area, utility sink, washer dryer, storage and bulkhead. In addition to the oversize one car garage is a shed for yard tools. Plenty of closets for storage. New life time warranty renewal Andersen windows. New natural gas FHW heating system and hot water tank. House front roof and garage roof has 40 year architectural shingles.
Location
State MA
County Essex
Zoning R2
Direction Rte 62 (Maple St) to Summer St
Rooms
Basement Full, Interior Entry, Bulkhead, Concrete
Primary Bedroom Level First
Kitchen Flooring - Laminate, Dining Area, Pantry, Chair Rail, Exterior Access
Interior
Interior Features Closet, Sun Room, Foyer
Heating Baseboard, Natural Gas
Cooling None
Flooring Tile, Laminate, Hardwood, Flooring - Wall to Wall Carpet, Flooring - Hardwood
Appliance Range, Dishwasher, Microwave, Refrigerator, Washer, Dryer, Tank Water Heater, Utility Connections for Electric Range, Utility Connections for Electric Dryer
Laundry In Basement, Washer Hookup
Basement Type Full, Interior Entry, Bulkhead, Concrete
Exterior
Exterior Feature Storage
Garage Spaces 1.0
Community Features Shopping, Park, Walk/Jog Trails, Bike Path, Highway Access, House of Worship, Private School, Public School
Utilities Available for Electric Range, for Electric Dryer, Washer Hookup
Roof Type Shingle
Total Parking Spaces 4
Garage Yes
Building
Foundation Concrete Perimeter
Sewer Public Sewer
Water Public
Schools
Elementary Schools Smith
Middle Schools Holten Richmond
High Schools Danvers High
Read Less
Bought with Nice to be Home Group • RE/MAX Advantage Real Estate



