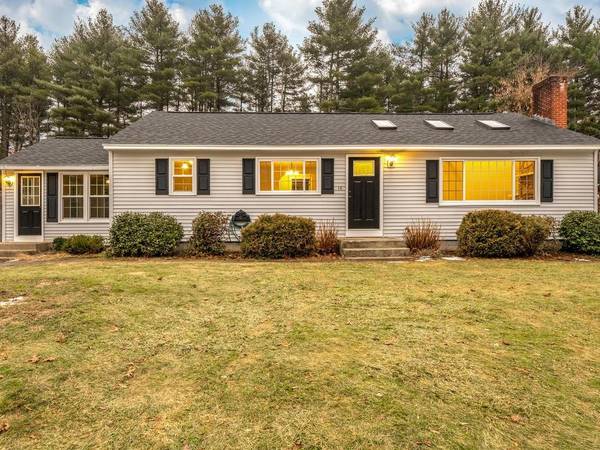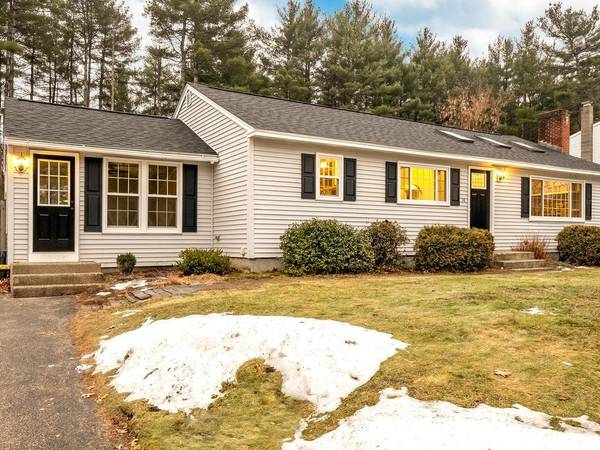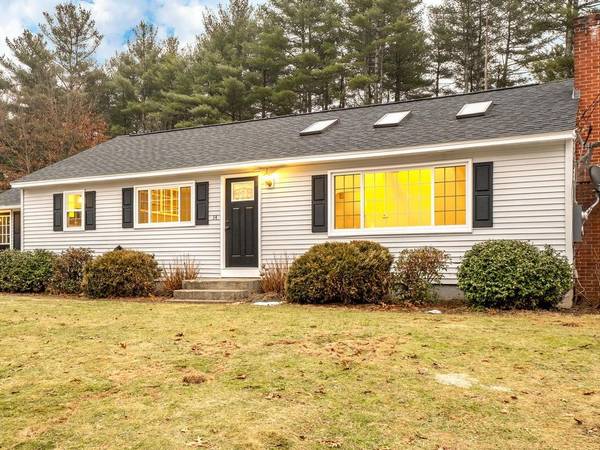For more information regarding the value of a property, please contact us for a free consultation.
14 Yorkway Dr Nashua, NH 03062
Want to know what your home might be worth? Contact us for a FREE valuation!

Our team is ready to help you sell your home for the highest possible price ASAP
Key Details
Sold Price $357,000
Property Type Single Family Home
Sub Type Single Family Residence
Listing Status Sold
Purchase Type For Sale
Square Footage 2,026 sqft
Price per Sqft $176
MLS Listing ID 72605558
Sold Date 03/13/20
Style Ranch
Bedrooms 2
Full Baths 2
HOA Y/N false
Year Built 1978
Annual Tax Amount $5,574
Tax Year 2018
Lot Size 0.380 Acres
Acres 0.38
Property Description
This is one level living at its finest located in an excellent location in Nashua off Exit 5W! Nothing to do but to move in! This spacious home features 2 beds PLUS den, 2 full baths including private master bath! There is a large living room featuring cathedral ceilings, skylights & beautiful stone fireplace. All new recent updates include: brand new roof, brand new master bath, completely remodeled full bath, new flooring & refinished hardwood floors, updated kitchen including brand new state of the art appliances. A recently finished basement featuring approx 630sf of living space separated into 2 rooms! Brand new septic system installed! All new paint throughout, new plumbing, new electrical, new exterior doors, & more! Windows are approx. 5 years old and a state of the art Buderus Boiler is approx. 7 years old. This property is truly turn key. Situated on a 16,553sf lot on a quiet dead end street.
Location
State NH
County Hillsborough
Zoning R9
Direction Exit 5W to Rt 111 (West Hollis St) to left on Yorkway
Rooms
Family Room Ceiling Fan(s), Exterior Access, Slider
Basement Full, Finished, Interior Entry
Primary Bedroom Level First
Dining Room Flooring - Hardwood
Kitchen Flooring - Hardwood, Countertops - Stone/Granite/Solid, Stainless Steel Appliances, Peninsula
Interior
Interior Features Recessed Lighting, Den, Bonus Room, Solar Tube(s), Laundry Chute
Heating Baseboard, Oil
Cooling Central Air
Flooring Carpet, Laminate, Hardwood, Flooring - Wall to Wall Carpet
Fireplaces Number 1
Fireplaces Type Living Room
Appliance Oven, Microwave, Countertop Range, Refrigerator, Utility Connections for Electric Range, Utility Connections for Electric Oven
Basement Type Full, Finished, Interior Entry
Exterior
Utilities Available for Electric Range, for Electric Oven
Roof Type Shingle
Total Parking Spaces 6
Garage No
Building
Foundation Concrete Perimeter
Sewer Private Sewer
Water Public
Architectural Style Ranch
Schools
Elementary Schools Main Dunstable
Middle Schools Elm St
High Schools Nashua South
Others
Senior Community false
Read Less
Bought with The Mary Scimemi Team • Leading Edge Real Estate



