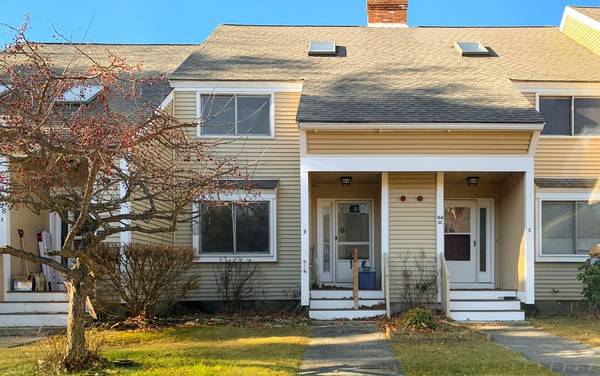For more information regarding the value of a property, please contact us for a free consultation.
168 Ayer Rd #B3 Shirley, MA 01464
Want to know what your home might be worth? Contact us for a FREE valuation!

Our team is ready to help you sell your home for the highest possible price ASAP
Key Details
Sold Price $161,000
Property Type Condo
Sub Type Condominium
Listing Status Sold
Purchase Type For Sale
Square Footage 1,256 sqft
Price per Sqft $128
MLS Listing ID 72598854
Sold Date 03/17/20
Bedrooms 2
Full Baths 1
Half Baths 1
HOA Fees $283
HOA Y/N true
Year Built 1985
Annual Tax Amount $1,878
Tax Year 2019
Property Description
Back on Market Due to Buyer Financing. Come check out this freshly painted townhouse with prime location - minutes from commuter rail “MBTA” and highway access. This “Acorn Park” condo unit offers 2 bedrooms 1.5 baths with efficient layout and private feel. Updated deck and master bedroom balcony overlooking private back yard, brand new siding, 3rd-floor loft area, plenty of basement storage with bonus workshop area. Town water & sewer. Only cats allowed. Washer and dryer included!
Location
State MA
County Middlesex
Zoning R3
Direction Use GPS
Rooms
Family Room Ceiling Fan(s), Flooring - Wall to Wall Carpet, Deck - Exterior, Exterior Access, Slider
Primary Bedroom Level Second
Dining Room Flooring - Wall to Wall Carpet, Window(s) - Picture, Exterior Access, Lighting - Overhead
Kitchen Flooring - Laminate
Interior
Interior Features Loft
Heating Electric
Cooling None
Flooring Vinyl, Carpet, Laminate, Flooring - Wall to Wall Carpet
Appliance Range, Dishwasher, Refrigerator, Freezer, Washer, Dryer, Electric Water Heater, Tank Water Heater, Utility Connections for Electric Oven, Utility Connections for Electric Dryer
Laundry Electric Dryer Hookup, Washer Hookup, In Basement, In Unit
Exterior
Community Features Public Transportation, Shopping, Highway Access, T-Station
Utilities Available for Electric Oven, for Electric Dryer, Washer Hookup
Roof Type Shingle
Total Parking Spaces 2
Garage No
Building
Story 3
Sewer Public Sewer
Water Public
Others
Pets Allowed Breed Restrictions
Senior Community false
Acceptable Financing Contract
Listing Terms Contract
Pets Allowed Breed Restrictions
Read Less
Bought with Laurie Crawford • Son Rise Real Estate, Inc.



