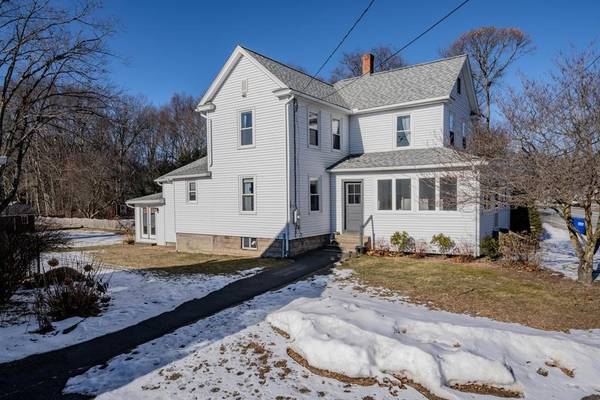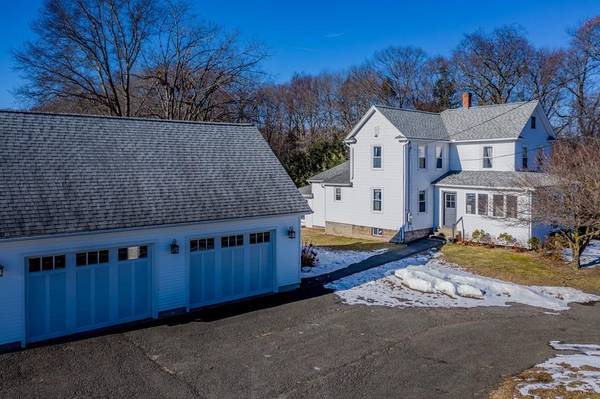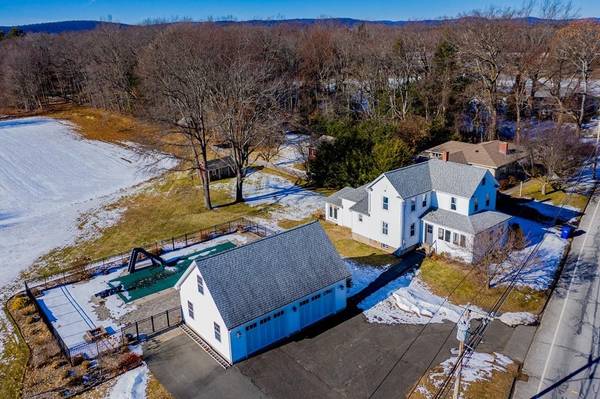For more information regarding the value of a property, please contact us for a free consultation.
113 Prospect Street Hatfield, MA 01038
Want to know what your home might be worth? Contact us for a FREE valuation!

Our team is ready to help you sell your home for the highest possible price ASAP
Key Details
Sold Price $394,000
Property Type Single Family Home
Sub Type Single Family Residence
Listing Status Sold
Purchase Type For Sale
Square Footage 1,831 sqft
Price per Sqft $215
MLS Listing ID 72608022
Sold Date 03/20/20
Style Farmhouse
Bedrooms 3
Full Baths 2
HOA Y/N false
Year Built 1920
Annual Tax Amount $4,448
Tax Year 2019
Lot Size 9.110 Acres
Acres 9.11
Property Description
Prepare to be wowed AND charmed by this 1920 farmhouse, conveniently located in bucolic Hatfield near major commuting routes and area colleges. The flexible floor plan offers plenty of entertaining space and bright and sunny rooms! The 1st floor consists of a mudroom/enclosed porch, an eat in kitchen, an updated full bath, a 1st floor bedroom or dining room, a formal living room and a large step down family room addition overlooking the spacious backyard. Upstairs are 2 more bedrooms, a remodeled full bath, plus a flexible office space or additional bedroom. Updates include new flooring in the family room, 1st floor bath vanity, brand new porch windows and a new front door. The oversized, heated 2 car garage opens out to the pool area, with a natural gas heated, fiberglass salt water in-ground pool with a slide and a paver patio. The 2nd floor of the garage offers loads of storage space. Brand new septic system in 2018. UPDATE, full 9.11 parcel will convey, no land will be gifted.
Location
State MA
County Hampshire
Zoning RR
Direction Elm Street to Prospect Street. House is 0.4 miles after the 4 way stop on the left.
Rooms
Family Room Flooring - Vinyl, Exterior Access, Recessed Lighting
Basement Partial, Interior Entry, Concrete
Primary Bedroom Level First
Kitchen Flooring - Vinyl, Pantry, Stainless Steel Appliances, Gas Stove, Lighting - Overhead, Beadboard
Interior
Interior Features Wainscoting, Lighting - Overhead, Office, Internet Available - Broadband
Heating Central, Electric Baseboard, Oil
Cooling Window Unit(s)
Flooring Tile, Vinyl, Hardwood, Flooring - Hardwood
Appliance Range, Dishwasher, Refrigerator, Washer, Dryer, Gas Water Heater, Tank Water Heater, Utility Connections for Gas Range, Utility Connections for Electric Dryer
Laundry Washer Hookup
Basement Type Partial, Interior Entry, Concrete
Exterior
Exterior Feature Rain Gutters
Garage Spaces 2.0
Pool Pool - Inground Heated
Utilities Available for Gas Range, for Electric Dryer, Washer Hookup
Roof Type Shingle
Total Parking Spaces 5
Garage Yes
Private Pool true
Building
Lot Description Wooded, Cleared, Farm, Level
Foundation Block, Irregular
Sewer Private Sewer
Water Public
Schools
Elementary Schools Hatfield Elem.
Middle Schools Smith Academy
High Schools Smith Academy
Read Less
Bought with Alyx Akers • 5 College REALTORS® Northampton
Get More Information




