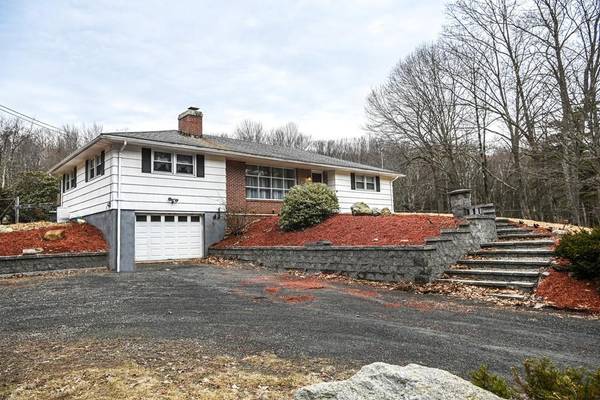For more information regarding the value of a property, please contact us for a free consultation.
678 General Knox Rd Russell, MA 01071
Want to know what your home might be worth? Contact us for a FREE valuation!

Our team is ready to help you sell your home for the highest possible price ASAP
Key Details
Sold Price $242,000
Property Type Single Family Home
Sub Type Single Family Residence
Listing Status Sold
Purchase Type For Sale
Square Footage 2,054 sqft
Price per Sqft $117
MLS Listing ID 72616047
Sold Date 03/19/20
Style Ranch
Bedrooms 3
Full Baths 1
Year Built 1970
Annual Tax Amount $4,495
Tax Year 2019
Lot Size 0.490 Acres
Acres 0.49
Property Description
Welcome Home. Upon entering the large living room, the fireplace is a gorgeous focal point that is visible in both the living room and a bonus family room. There is a traditional dining room and a remodeled kitchen with newer cabinets and granite countertops. The hardwood floors are another stunning feature. The three bedrooms are spacious and welcome plenty of light through the newer windows. The huge open basement is perfect for storage or even a bonus room. It is situated in a central location, but features a sizable yard. There is even a wrap around driveway. This home is not only gorgeous, but it has undergone a major renovation since 2015. A rare find, this home is truly move in ready. Some of the many wonderful updates include a newer kitchen, newer bathroom, newer furnace, new hot water heater, new stainless steel oil tank, updated electrical and updated plumbing. The septic tank was even replaced in 2016. Showings begin at Open House Saturday 11:00 - 12:30.
Location
State MA
County Hampden
Direction On corner of General Knox Rd and S. Quarter Rd
Rooms
Family Room Flooring - Wall to Wall Carpet, Remodeled
Basement Full, Interior Entry, Garage Access, Concrete
Primary Bedroom Level First
Dining Room Flooring - Hardwood, Remodeled
Kitchen Flooring - Stone/Ceramic Tile, Dining Area, Countertops - Stone/Granite/Solid, Cabinets - Upgraded, Exterior Access, Stainless Steel Appliances
Interior
Heating Baseboard, Oil
Cooling None, High Seer Heat Pump (12+)
Flooring Wood, Tile, Carpet, Hardwood
Fireplaces Number 1
Fireplaces Type Family Room, Living Room
Appliance Range, Dishwasher, Microwave, Refrigerator, Electric Water Heater, Utility Connections for Electric Range
Laundry In Basement
Basement Type Full, Interior Entry, Garage Access, Concrete
Exterior
Exterior Feature Rain Gutters, Garden, Stone Wall
Garage Spaces 1.0
Fence Fenced/Enclosed
Community Features Walk/Jog Trails, Conservation Area, Public School
Utilities Available for Electric Range
Roof Type Shingle
Total Parking Spaces 6
Garage Yes
Building
Lot Description Corner Lot, Cleared
Foundation Concrete Perimeter, Block
Sewer Private Sewer
Water Private
Read Less
Bought with Kathryn Daviau • Keller Williams Realty



