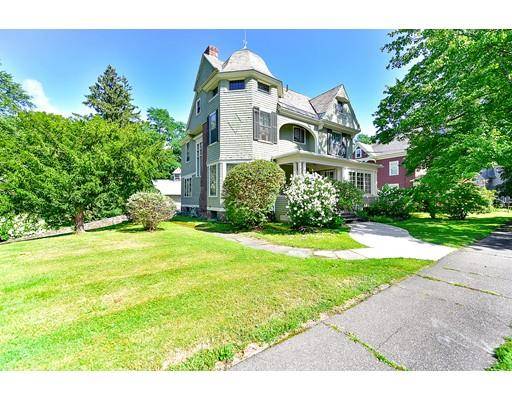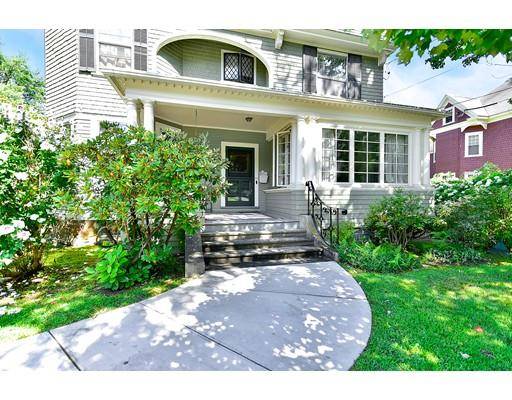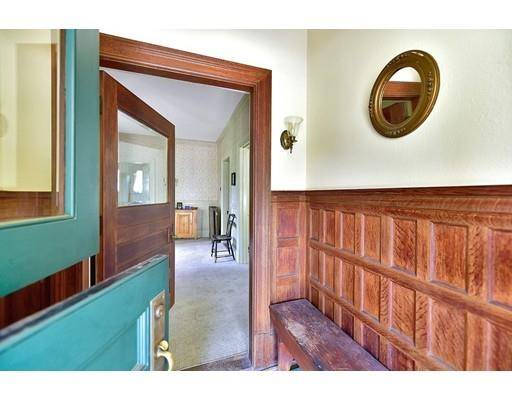For more information regarding the value of a property, please contact us for a free consultation.
73 Crescent Street Greenfield, MA 01301
Want to know what your home might be worth? Contact us for a FREE valuation!

Our team is ready to help you sell your home for the highest possible price ASAP
Key Details
Sold Price $290,000
Property Type Single Family Home
Sub Type Single Family Residence
Listing Status Sold
Purchase Type For Sale
Square Footage 2,923 sqft
Price per Sqft $99
Subdivision Highland Park
MLS Listing ID 72564571
Sold Date 03/06/20
Style Victorian
Bedrooms 4
Full Baths 2
Half Baths 1
Year Built 1898
Annual Tax Amount $5,793
Tax Year 2019
Lot Size 0.830 Acres
Acres 0.83
Property Description
One of the most gracious homes with great curb appeal, located in the Highland Park neighborhood. Solidly built with wonderful architectural details throughout, such as curved archways, crown moldings, built Ins and much of the original hardware exists. The first floor has a large living room with a beautiful south facing window that allows light to pour in, a library with a fireplace, a formal dining room with a built in cabinet, and the eat in kitchen with butlers pantry and half bath. The stunning staircase leads to the second floor which has four spacious bedrooms and 2 full bathrooms. There is a walk up attic with 2 finished rooms. Walk out the basement level to the lovely private backyard and to the 3 car garage barn with storage above. Situated on just under an acre of lush landscaping and many flowering bushes. Certainly one of the best yards in the neighborhood!
Location
State MA
County Franklin
Zoning RA
Direction Main Street to Crescent Street.
Rooms
Basement Full, Partially Finished, Walk-Out Access, Interior Entry, Concrete
Primary Bedroom Level Second
Interior
Interior Features Library, Bonus Room
Heating Central, Baseboard, Steam, Natural Gas
Cooling None
Flooring Wood, Carpet
Fireplaces Number 2
Appliance Range, Dishwasher, Washer, Dryer, Gas Water Heater, Tank Water Heater
Laundry In Basement
Basement Type Full, Partially Finished, Walk-Out Access, Interior Entry, Concrete
Exterior
Garage Spaces 3.0
Community Features Public Transportation, Tennis Court(s), Park, Walk/Jog Trails, Sidewalks
Roof Type Slate
Total Parking Spaces 6
Garage Yes
Building
Lot Description Level, Sloped
Foundation Stone
Sewer Public Sewer
Water Public
Read Less
Bought with Mary Wilson Cohn • Cohn & Company



