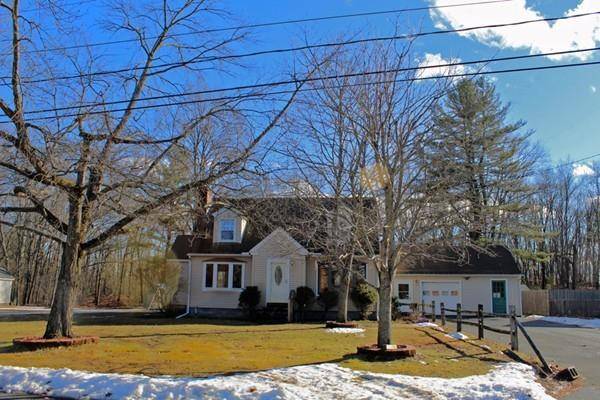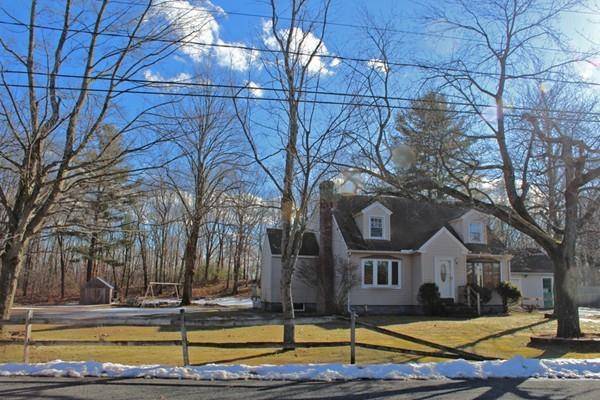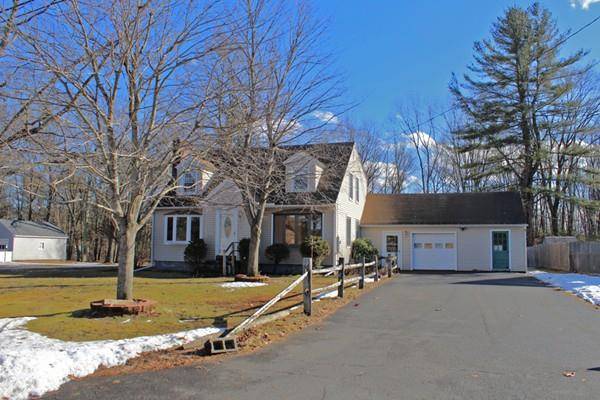For more information regarding the value of a property, please contact us for a free consultation.
7 Wunsch Road Greenfield, MA 01301
Want to know what your home might be worth? Contact us for a FREE valuation!

Our team is ready to help you sell your home for the highest possible price ASAP
Key Details
Sold Price $226,000
Property Type Single Family Home
Sub Type Single Family Residence
Listing Status Sold
Purchase Type For Sale
Square Footage 1,688 sqft
Price per Sqft $133
MLS Listing ID 72607649
Sold Date 03/10/20
Style Cape
Bedrooms 3
Full Baths 1
Half Baths 1
Year Built 1948
Annual Tax Amount $5,066
Tax Year 2019
Lot Size 0.750 Acres
Acres 0.75
Property Description
Spacious and well maintained Cape with an inviting open floor plan - Move in ready! Beginning with the generous breezeway full of windows overlooking a large back yard, this one has it all. Freshly sanded oak floors greet you as you walk in and follows you throughout this sun-filled home. The kitchen with knotty pine cabinets and breakfast bar opens up to the dining room with a bay window. The freshly painted interior accents the roomy living room with a bay window, stone fireplace and separate pellet stove, all open and wraps around to the den with a cathedral ceiling and French doors leading to the back deck. Generous Master Bedroom with three closets. Two additional bedrooms with built-ins. The basement is semi finished with a rec room equipped with a pool table, laundry room, utility room and a storage room. The Garage is the size of a 2 car garage, currently with a 1 car overhead door. Located on the outskirts of town on 3/4 of an acres.
Location
State MA
County Franklin
Zoning RC
Direction French King Highway just north of Stop &. Shop- to Wunsch Rd
Rooms
Basement Full, Partially Finished, Interior Entry
Primary Bedroom Level Second
Dining Room Ceiling Fan(s), Flooring - Hardwood, Window(s) - Bay/Bow/Box, Exterior Access, Open Floorplan, Vestibule
Kitchen Flooring - Hardwood, Flooring - Vinyl, Kitchen Island, Exterior Access, Open Floorplan
Interior
Interior Features Cathedral Ceiling(s), Ceiling Fan(s), Beamed Ceilings, Slider, Den
Heating Forced Air, Oil
Cooling None
Flooring Vinyl, Hardwood, Flooring - Hardwood
Fireplaces Number 1
Fireplaces Type Living Room
Appliance Range, ENERGY STAR Qualified Dryer, ENERGY STAR Qualified Dishwasher, ENERGY STAR Qualified Washer, Electric Water Heater, Tank Water Heater, Utility Connections for Electric Range, Utility Connections for Electric Dryer
Laundry In Basement
Basement Type Full, Partially Finished, Interior Entry
Exterior
Exterior Feature Rain Gutters
Garage Spaces 2.0
Community Features Public Transportation, Shopping, Park, Walk/Jog Trails, Stable(s), Golf, Medical Facility, Laundromat, Bike Path, Conservation Area, Highway Access, House of Worship, Private School, Public School
Utilities Available for Electric Range, for Electric Dryer
Roof Type Shingle
Total Parking Spaces 4
Garage Yes
Building
Foundation Block
Sewer Private Sewer
Water Public
Architectural Style Cape
Schools
Elementary Schools Fourcorners K-4
Middle Schools Gms 4-8
High Schools Ghs 9-12
Read Less
Bought with Susanne Newman • Bean Group



