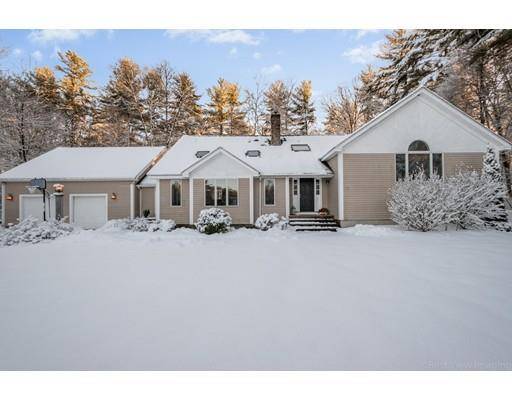For more information regarding the value of a property, please contact us for a free consultation.
11 Baywoods Dr Shirley, MA 01464
Want to know what your home might be worth? Contact us for a FREE valuation!

Our team is ready to help you sell your home for the highest possible price ASAP
Key Details
Sold Price $465,000
Property Type Single Family Home
Sub Type Single Family Residence
Listing Status Sold
Purchase Type For Sale
Square Footage 2,769 sqft
Price per Sqft $167
MLS Listing ID 72600337
Sold Date 02/27/20
Style Cape
Bedrooms 4
Full Baths 2
Half Baths 1
HOA Y/N false
Year Built 1990
Annual Tax Amount $6,363
Tax Year 2019
Lot Size 1.150 Acres
Acres 1.15
Property Description
Bright expansive cape, located in a cul-de-sac is designed for entertaining and relaxed living. Efficient modern open floor plan with lovely finishes throughout including hardwood floors and new light fixtures. Come in from the cold and warm yourself by the stove in the cozy sunken living room with pastoral views. Or relax in the screened-in back porch or on the back deck by the kitchen during the summer. The recently renovated gourmet kitchen features granite counters and an island that seats 4. Enjoy gatherings with family and friends in the adjacent generously sized dining room with crystal chandelier. The private bedroom wing to the right of the entrance foyer features a master with beams, skylights, full bath, & walk-in closet, 3 additional bedrooms and bath. An upstairs bedroom and family room with built-ins is perfect for guests or teenagers. Need more room? The 2 car garage has a stairway to a large unfinished room above & a full basement with high ceilings. Welcome Home!
Location
State MA
County Middlesex
Zoning R1
Direction Route 2A to Lawton to Baywoods Drive or use GPS
Rooms
Family Room Skylight, Ceiling Fan(s), Flooring - Wall to Wall Carpet, Balcony - Interior, Recessed Lighting
Basement Full, Interior Entry, Concrete
Primary Bedroom Level Second
Dining Room Flooring - Hardwood, Window(s) - Bay/Bow/Box
Kitchen Flooring - Stone/Ceramic Tile, Countertops - Stone/Granite/Solid, Kitchen Island, Breakfast Bar / Nook, Deck - Exterior, Slider
Interior
Interior Features Closet, Slider, Mud Room, Central Vacuum
Heating Forced Air, Oil
Cooling Central Air, Whole House Fan
Flooring Tile, Carpet, Hardwood, Flooring - Stone/Ceramic Tile
Fireplaces Number 1
Fireplaces Type Living Room
Appliance Range, Dishwasher, Microwave, Refrigerator, Vacuum System, Electric Water Heater, Plumbed For Ice Maker, Utility Connections for Electric Range, Utility Connections for Electric Oven, Utility Connections for Electric Dryer
Laundry Electric Dryer Hookup, Washer Hookup, Second Floor
Basement Type Full, Interior Entry, Concrete
Exterior
Exterior Feature Storage
Garage Spaces 2.0
Fence Invisible
Community Features Public Transportation, Park, Conservation Area, Highway Access, Public School
Utilities Available for Electric Range, for Electric Oven, for Electric Dryer, Washer Hookup, Icemaker Connection
Roof Type Shingle
Total Parking Spaces 6
Garage Yes
Building
Lot Description Wooded, Cleared, Level
Foundation Concrete Perimeter
Sewer Private Sewer
Water Private
Schools
Elementary Schools Lura White Elem
Middle Schools Ayer/Shirley Ms
High Schools Ayer/Shirley Hs
Others
Acceptable Financing Contract
Listing Terms Contract
Read Less
Bought with Sue Graves • StartPoint Realty



