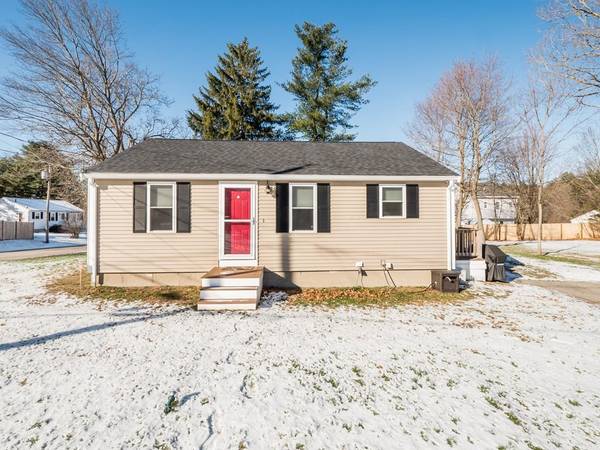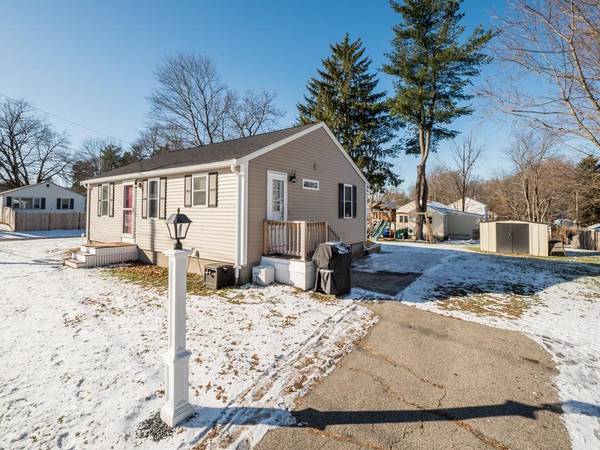For more information regarding the value of a property, please contact us for a free consultation.
41 Dunn Ave Wrentham, MA 02093
Want to know what your home might be worth? Contact us for a FREE valuation!

Our team is ready to help you sell your home for the highest possible price ASAP
Key Details
Sold Price $329,000
Property Type Single Family Home
Sub Type Single Family Residence
Listing Status Sold
Purchase Type For Sale
Square Footage 768 sqft
Price per Sqft $428
MLS Listing ID 72606238
Sold Date 02/28/20
Style Ranch
Bedrooms 3
Full Baths 1
HOA Y/N false
Year Built 1965
Annual Tax Amount $3,589
Tax Year 2019
Lot Size 10,018 Sqft
Acres 0.23
Property Description
******OPEN HOUSE CANCELLED*****Quaint three bedroom ranch completely renovated inside and out 2.5 years ago located on a dead-end road! Brand new windows, siding, roof, and insulation plus new new electrical and plumbing inside. Central A/C for those hot summer days! Incredible kitchen with beautiful granite counters and stainless steel appliances. Crown molding in most rooms, and hardwood floors in every room! The bathroom has gorgeous tiled walls typical seen only in higher end homes. This home fits the needs for many; first time home buyers, condo alternative, and downsizes. Convenient to Rt1, Boston, Providence, and minutes to Gillette Stadium/Patriot Place. Super efficient house, see the oil summary paper clipped to listing. Do not miss out on this incredible opportunity as this house definitely will not last! Showing start immediately!
Location
State MA
County Norfolk
Zoning r
Direction Thurston to Dunn
Rooms
Family Room Flooring - Hardwood, Crown Molding
Basement Full
Primary Bedroom Level First
Dining Room Flooring - Hardwood
Kitchen Flooring - Hardwood, Countertops - Stone/Granite/Solid, Countertops - Upgraded, Stainless Steel Appliances, Crown Molding
Interior
Heating Central, Forced Air, Oil
Cooling Central Air
Flooring Hardwood
Appliance Range, Dishwasher, Microwave, Electric Water Heater, Utility Connections for Electric Range
Laundry In Basement
Basement Type Full
Exterior
Community Features Shopping, Highway Access, Public School
Utilities Available for Electric Range
Roof Type Shingle
Total Parking Spaces 4
Garage No
Building
Lot Description Corner Lot
Foundation Concrete Perimeter
Sewer Private Sewer
Water Public
Architectural Style Ranch
Read Less
Bought with Julie Gross • Lamacchia Realty, Inc.



