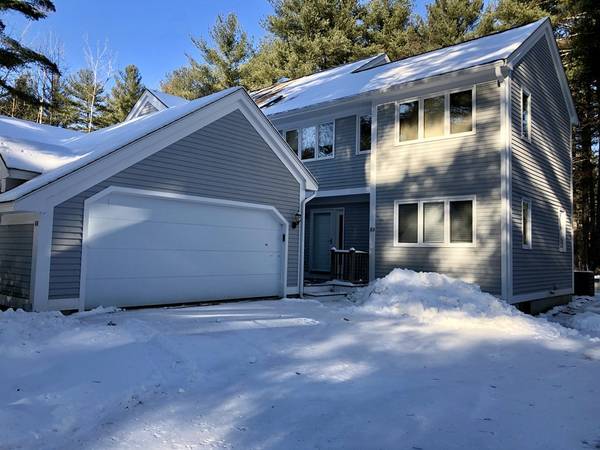For more information regarding the value of a property, please contact us for a free consultation.
11 Longley Road #k-8 Shirley, MA 01464
Want to know what your home might be worth? Contact us for a FREE valuation!

Our team is ready to help you sell your home for the highest possible price ASAP
Key Details
Sold Price $300,000
Property Type Condo
Sub Type Condominium
Listing Status Sold
Purchase Type For Sale
Square Footage 1,710 sqft
Price per Sqft $175
MLS Listing ID 72599289
Sold Date 02/28/20
Bedrooms 3
Full Baths 2
Half Baths 1
HOA Fees $225/mo
HOA Y/N true
Year Built 1989
Annual Tax Amount $3,854
Tax Year 2019
Property Description
Updated condo in established complex. The kitchen features laminate wood flooring, solid counters, an island, stainless appliances, tile backsplash, and access to the two car garage. The dining area and living room have laminate wood flooring, large window for light and a corner gas fireplace for warmth. There is also a den/office with laminate wood floor. The laundry and half bath complete the first floor. The second floor balcony over looks the living room and gas fireplace. The master bedroom has a vaulted ceiling with skylight to let in the natural light, fan, and walk in closet. The master bath is also bright with skylight, includes a whirlpool bath, double vanity with lots of cabinetry for storage, and tiled flooring. There are also two good sized bedrooms and another full bath with skylight. A full basement that could be finished complete the picture. A wonderful place for your new home.
Location
State MA
County Middlesex
Zoning Res
Direction Rte 2A to Longley Road
Rooms
Primary Bedroom Level Second
Dining Room Flooring - Laminate
Kitchen Flooring - Laminate, Pantry, Countertops - Stone/Granite/Solid, Exterior Access, Gas Stove
Interior
Interior Features Den
Heating Forced Air, Unit Control, Propane, Ductless
Cooling Central Air, Ductless
Flooring Wood, Tile, Carpet, Flooring - Laminate
Fireplaces Number 1
Fireplaces Type Living Room
Appliance Range, Dishwasher, Microwave, Refrigerator, Washer, Dryer, Propane Water Heater, Utility Connections for Gas Range, Utility Connections for Electric Dryer
Laundry Flooring - Stone/Ceramic Tile, Electric Dryer Hookup, Washer Hookup, First Floor, In Building
Exterior
Exterior Feature Garden
Garage Spaces 2.0
Utilities Available for Gas Range, for Electric Dryer, Washer Hookup
Roof Type Shingle
Total Parking Spaces 2
Garage Yes
Building
Story 2
Sewer Inspection Required for Sale, Other
Water Public
Schools
Elementary Schools Shirley
Others
Pets Allowed Yes
Senior Community false
Pets Allowed Yes
Read Less
Bought with Jackie Esielionis • LAER Realty Partners



