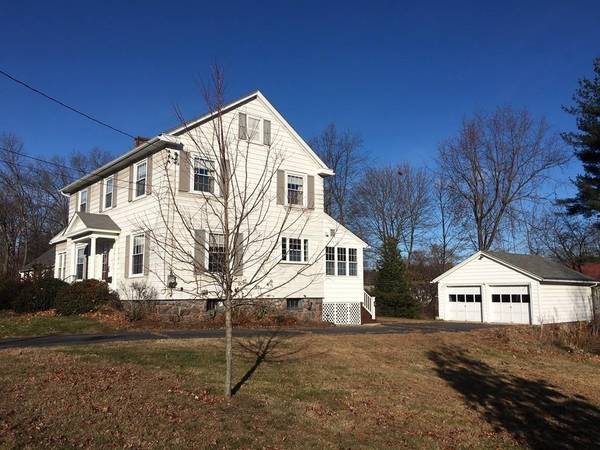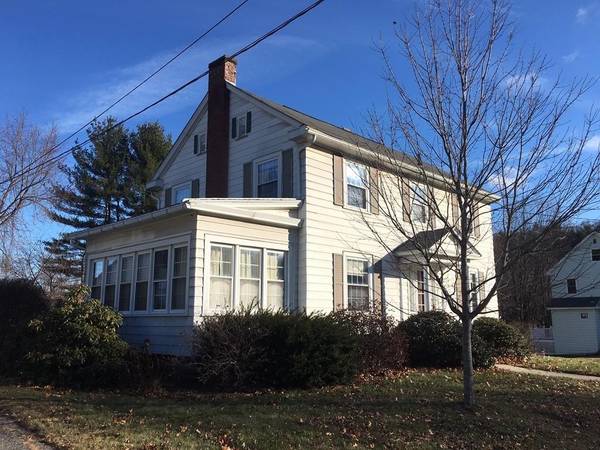For more information regarding the value of a property, please contact us for a free consultation.
69 Hastings Street Greenfield, MA 01301
Want to know what your home might be worth? Contact us for a FREE valuation!

Our team is ready to help you sell your home for the highest possible price ASAP
Key Details
Sold Price $260,000
Property Type Single Family Home
Sub Type Single Family Residence
Listing Status Sold
Purchase Type For Sale
Square Footage 2,080 sqft
Price per Sqft $125
MLS Listing ID 72598176
Sold Date 02/28/20
Style Colonial
Bedrooms 3
Full Baths 2
Half Baths 1
HOA Y/N false
Year Built 1900
Annual Tax Amount $6,073
Tax Year 2018
Lot Size 0.460 Acres
Acres 0.46
Property Description
Fifty years of beloved memories have been made in this gracious colonial home set on a side walked street. The double lot offers a large side yard for kids to play that can be seen from the kitchen, renovated in 2006 creating a functional space for the cook in the family. Enjoy your meals together in the bright nook with a view of Poet's Seat tower or entertain in the formal dining room. A first floor bath uniquely designed as a shower/bath all in one, handicap accessible. Relaxing fireplaced living room, a separate family room and also a den complete the first floor. Hardwood floors throughout. The grand staircase that you will love to decorate leads to three bedrooms, full bath and walk up attic for extra storage. The huge master bedroom has hosted many slumber parties & pillow fights. This home will not disappoint. Located two blocks from Baystate Franklin Medical Center.
Location
State MA
County Franklin
Zoning RA
Direction Between Federal and High Streets
Rooms
Family Room Flooring - Hardwood
Basement Full, Interior Entry, Bulkhead, Concrete
Primary Bedroom Level Second
Dining Room Flooring - Hardwood
Kitchen Flooring - Hardwood, Breakfast Bar / Nook, Cabinets - Upgraded, Exterior Access, Remodeled
Interior
Interior Features Den, Wet Bar, Internet Available - DSL
Heating Steam, Oil
Cooling None
Flooring Tile, Hardwood, Flooring - Hardwood
Fireplaces Number 2
Fireplaces Type Living Room
Appliance Range, Dishwasher, Disposal, Microwave, Refrigerator, Washer, Dryer, Oil Water Heater, Tank Water Heater, Utility Connections for Electric Range, Utility Connections for Electric Oven, Utility Connections for Electric Dryer
Laundry In Basement, Washer Hookup
Basement Type Full, Interior Entry, Bulkhead, Concrete
Exterior
Exterior Feature Rain Gutters, Garden
Garage Spaces 2.0
Community Features Shopping, Park, Walk/Jog Trails, Golf, Medical Facility, House of Worship, Private School, Public School, Sidewalks
Utilities Available for Electric Range, for Electric Oven, for Electric Dryer, Washer Hookup
Roof Type Shingle
Total Parking Spaces 4
Garage Yes
Building
Foundation Concrete Perimeter, Stone
Sewer Public Sewer
Water Public
Architectural Style Colonial
Others
Senior Community false
Read Less
Bought with Amanda Abramson • Coldwell Banker Upton-Massamont REALTORS®



