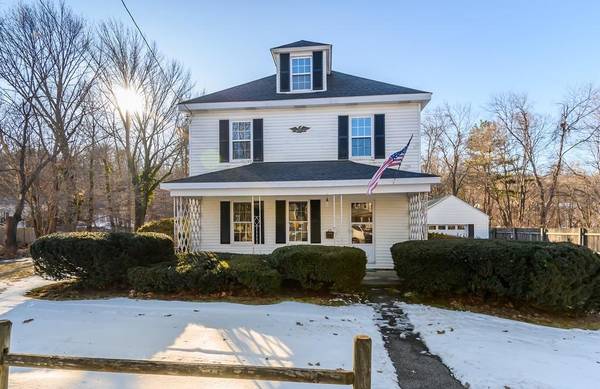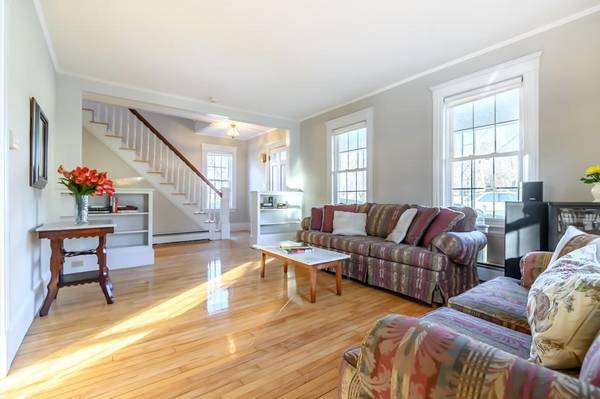For more information regarding the value of a property, please contact us for a free consultation.
139 Chestnut St Andover, MA 01810
Want to know what your home might be worth? Contact us for a FREE valuation!

Our team is ready to help you sell your home for the highest possible price ASAP
Key Details
Sold Price $620,000
Property Type Single Family Home
Sub Type Single Family Residence
Listing Status Sold
Purchase Type For Sale
Square Footage 1,973 sqft
Price per Sqft $314
Subdivision Downtown
MLS Listing ID 72606804
Sold Date 02/13/20
Style Colonial
Bedrooms 3
Full Baths 1
Half Baths 1
HOA Y/N false
Year Built 1920
Annual Tax Amount $9,066
Tax Year 2019
Lot Size 0.910 Acres
Acres 0.91
Property Description
Downtown Andover! Charming colonial offers great privacy on level Acre lot abutting Philips Academy Bird Sanctuary! Move in & enjoy or plan a fabulous future addition. Popular Bancroft/Doherty school district. Entire interior freshly painted in neutral designer colors. Newly refinished hardwood thruout. Open concept front to back living & dining rms. Tiled eat in kitchen has access to convenient 1st flr laundry/half bath. Upstairs offers 3 bedrooms & good size tile bath w 2 closets. 3rd flr w/14 x 14 bonus room & eave storage. Period details include glass door knobs, built in bookcases & china cabinet. Enjoy summer breezes on the front porch. Thermopane windows, recent roof shingles, vinyl siding, Weil McLain gas FHW heat, 2019 h/w htr. Partially fin 1970's LL awaits your personal touch. Large Southern Exposure back yard is perfect for swings, gardening & grilling. Walk to park, fine dining, shopping & train. Why wait- enjoy the fun Downtown lifestyle now. Quick closing available.
Location
State MA
County Essex
Zoning SRA
Direction Main St or Highland Rd to Chestnut. Across from Upland Rd.
Rooms
Basement Full, Bulkhead
Primary Bedroom Level Second
Dining Room Flooring - Hardwood
Kitchen Flooring - Stone/Ceramic Tile
Interior
Interior Features Bonus Room
Heating Baseboard, Natural Gas
Cooling None
Flooring Wood, Tile, Hardwood, Flooring - Wood
Fireplaces Number 1
Fireplaces Type Dining Room
Appliance Range, Dishwasher, Disposal, Refrigerator, Washer, Dryer, Gas Water Heater, Utility Connections for Electric Range, Utility Connections for Electric Oven
Laundry Bathroom - Half, Flooring - Stone/Ceramic Tile, First Floor
Basement Type Full, Bulkhead
Exterior
Garage Spaces 1.0
Community Features Public Transportation, Shopping, Pool, Tennis Court(s), Park, Golf, Medical Facility, Conservation Area, Highway Access, House of Worship, Private School, Public School, Sidewalks
Utilities Available for Electric Range, for Electric Oven
Roof Type Shingle
Total Parking Spaces 3
Garage Yes
Building
Foundation Concrete Perimeter, Brick/Mortar
Sewer Public Sewer
Water Public
Architectural Style Colonial
Schools
Elementary Schools Bancroft
Middle Schools Doherty Middle
High Schools Andover Hs
Others
Senior Community false
Read Less
Bought with Kathleen Donoghue • Coldwell Banker Residential Brokerage - Tewksbury



