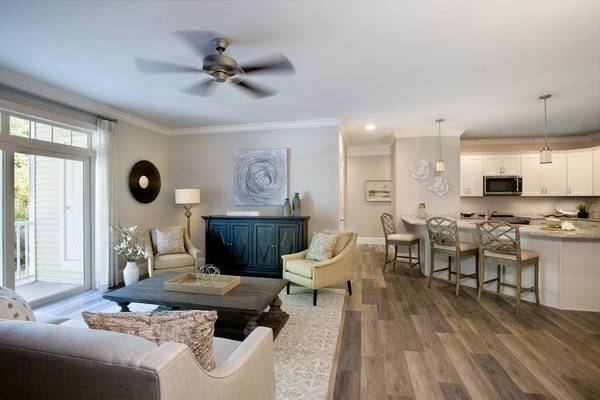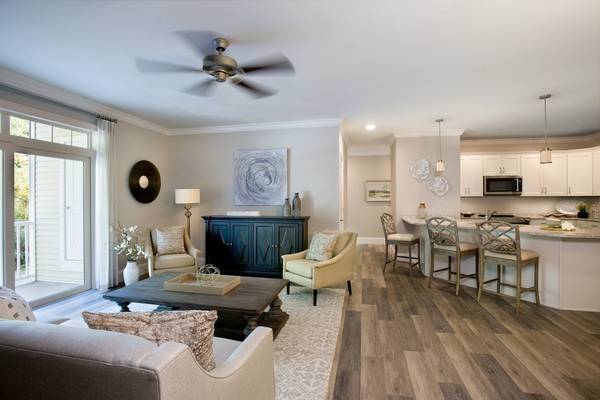For more information regarding the value of a property, please contact us for a free consultation.
2 Henry David Dr. #113 Nashua, NH 03062
Want to know what your home might be worth? Contact us for a FREE valuation!

Our team is ready to help you sell your home for the highest possible price ASAP
Key Details
Sold Price $334,900
Property Type Condo
Sub Type Condominium
Listing Status Sold
Purchase Type For Sale
Square Footage 1,378 sqft
Price per Sqft $243
MLS Listing ID 72575509
Sold Date 02/17/20
Bedrooms 2
Full Baths 2
HOA Fees $297/mo
HOA Y/N true
Year Built 2019
Tax Year 2019
Property Description
At last! 63 New condominium homes now available at The Alcove at Walden Woods. This 55+ community features garden style homes with 9-10 ceilings, central air, garage parking, elevator, beautiful wood work detail and a welcoming community club area. Each single level home has a welcoming open concept design with large living and dining areas that open to a stunning kitchens that comes fully applianced with Kitchen Aid electric range, microwave, dishwasher and Refrigerator. Full size stackable washer and dryer are also included! The master bedroom suites have great closet space and large attached bathrooms with walk in showers that have glass doors and seating. Guest bedrooms also have great closet space. Other exciting standard features include a private covered deck or patio, island seating in the kitchens, LED lighting, baths with shower/tub, crown molding in the living room and so much more! One dog 30 lbs. or less allowed
Location
State NH
County Hillsborough
Zoning Res
Direction Rte. 3 Everett Turnpike to Exit 4, west on East Dunstable Road, 1st right on North Eastern Blvd. lef
Interior
Interior Features Internet Available - Broadband
Heating Forced Air, Natural Gas
Cooling Central Air
Flooring Carpet
Appliance Range, Disposal, Microwave, ENERGY STAR Qualified Refrigerator, ENERGY STAR Qualified Dryer, ENERGY STAR Qualified Dishwasher, ENERGY STAR Qualified Washer, Electric Water Heater, Tank Water Heater
Laundry In Unit
Exterior
Exterior Feature Professional Landscaping, Sprinkler System
Garage Spaces 1.0
Community Features Adult Community
Roof Type Shingle
Total Parking Spaces 1
Garage Yes
Building
Story 1
Sewer Public Sewer
Water Public
Others
Pets Allowed Breed Restrictions
Senior Community true
Pets Allowed Breed Restrictions
Read Less
Bought with Non Member • Non Member Office



