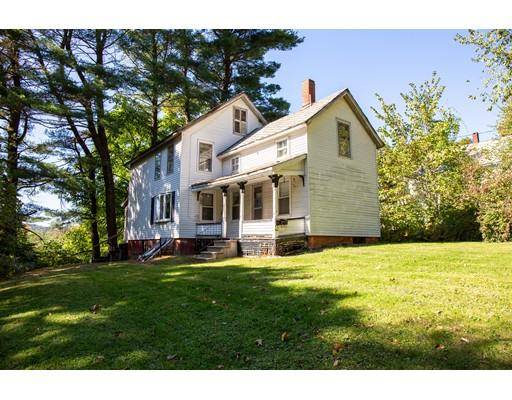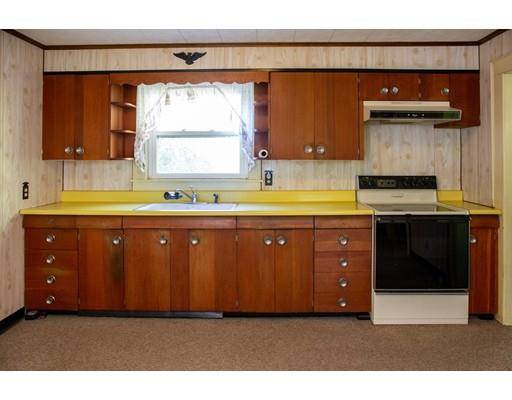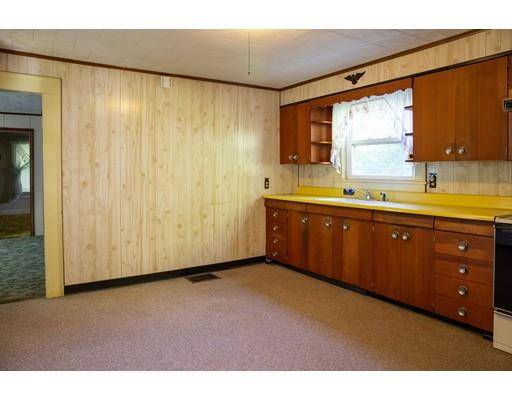For more information regarding the value of a property, please contact us for a free consultation.
122 James Street Greenfield, MA 01301
Want to know what your home might be worth? Contact us for a FREE valuation!

Our team is ready to help you sell your home for the highest possible price ASAP
Key Details
Sold Price $105,000
Property Type Single Family Home
Sub Type Single Family Residence
Listing Status Sold
Purchase Type For Sale
Square Footage 1,669 sqft
Price per Sqft $62
MLS Listing ID 72579573
Sold Date 02/18/20
Style Farmhouse
Bedrooms 4
Full Baths 1
Half Baths 1
Year Built 1900
Annual Tax Amount $2,940
Tax Year 2019
Lot Size 0.420 Acres
Acres 0.42
Property Description
Here is a true diamond in the rough. Offered "as is", this home has tremendous potential. There are two lots - one that includes the home that actually has frontage on Hope St as well as James St. The second lot is on a corner and includes the "garage", which is only being noted for storage use as sellers are unsure of soundness. The town notes that the home has 3 bedrooms and 1 bath but there is a downstairs bedroom and full bath, as well as 3 possible bedrooms upstairs and a quirky 2nd bath with a toilet and tub, and a large room with a sink that could be reconfigured however you imagine it! A walk up attic provides storage space. The large kitchen abuts a pantry area and the first floor bath, and leads to a large multi use social space. There is a lot of carpet and paneling to look past that certainly date some of the renovations, but two porches and the price make this one to see. There is work to be done but your efforts could result in something amazing.
Location
State MA
County Franklin
Zoning RA
Direction Hope Street to James Street
Rooms
Basement Full, Interior Entry, Bulkhead
Primary Bedroom Level First
Interior
Interior Features Bonus Room
Heating Forced Air, Oil
Cooling None
Flooring Carpet
Appliance Range, Electric Water Heater, Tank Water Heater, Utility Connections for Electric Range, Utility Connections for Electric Dryer
Laundry Dryer Hookup - Electric, Washer Hookup, First Floor
Basement Type Full, Interior Entry, Bulkhead
Exterior
Community Features Public Transportation, Shopping, Medical Facility, House of Worship, Public School
Utilities Available for Electric Range, for Electric Dryer
Roof Type Slate
Total Parking Spaces 4
Garage Yes
Building
Lot Description Corner Lot, Wooded, Cleared, Sloped
Foundation Stone, Brick/Mortar
Sewer Public Sewer
Water Public
Architectural Style Farmhouse
Others
Acceptable Financing Other (See Remarks)
Listing Terms Other (See Remarks)
Read Less
Bought with Tina Booska • Fitzgerald Real Estate



