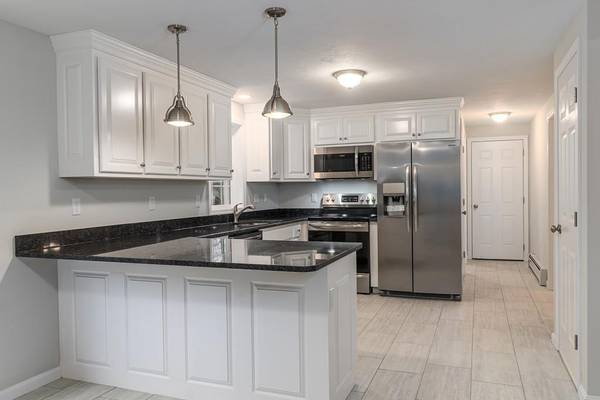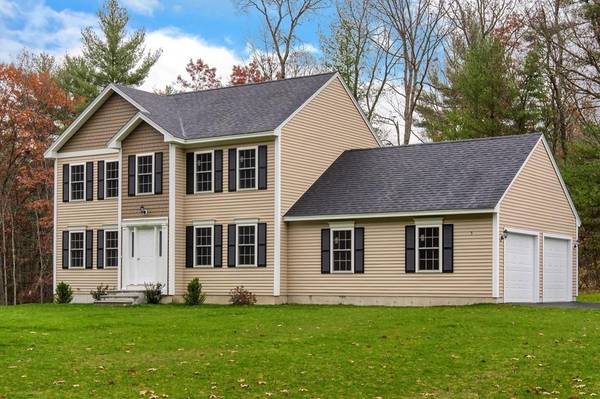For more information regarding the value of a property, please contact us for a free consultation.
Lot 2 Kittredge Rd Shirley, MA 01464
Want to know what your home might be worth? Contact us for a FREE valuation!

Our team is ready to help you sell your home for the highest possible price ASAP
Key Details
Sold Price $399,900
Property Type Single Family Home
Sub Type Single Family Residence
Listing Status Sold
Purchase Type For Sale
Square Footage 1,664 sqft
Price per Sqft $240
MLS Listing ID 72564303
Sold Date 02/06/20
Style Colonial
Bedrooms 3
Full Baths 2
Half Baths 1
HOA Y/N false
Year Built 2019
Annual Tax Amount $1,692
Tax Year 2019
Lot Size 1.230 Acres
Acres 1.23
Property Description
YOUR BRAND NEW HOME IS JUST ABOUT READY. . . A FEW FINISHING TOUCHES TO BE DONE! New home by a respected, local builder with a sense of style has created this new home for the discriminating buyer. Offering 3 bedrooms and 2.5 baths, this home is located on a quiet Shirley street with great access to highways for the commuter. The open floor plan enables everyone to stay close to what is happening. You'll be able to enjoy a quiet environment while getting to work more quickly!! The home features easy-to-maintain-hardwood floors in the first floor dining room and living room, practical tile in the kitchen and baths, and warm and comfy wall to wall in other rooms. The ample master bedroom provides for a walk in closet and master bath with still more space for a small home office. Don't miss this opportunity to enjoy classic, new construction giving an amazing value in a town that has amazing access to conservation land and walking trails.
Location
State MA
County Middlesex
Zoning R1
Direction Rt. 2A to Kittredge. Home on right.
Rooms
Basement Full, Interior Entry, Concrete
Primary Bedroom Level Second
Dining Room Flooring - Hardwood
Kitchen Flooring - Stone/Ceramic Tile
Interior
Heating Baseboard, Propane
Cooling None
Flooring Tile, Carpet, Hardwood
Appliance Range, Dishwasher, Propane Water Heater, Plumbed For Ice Maker, Utility Connections for Electric Range, Utility Connections for Electric Dryer
Laundry Flooring - Stone/Ceramic Tile, First Floor, Washer Hookup
Basement Type Full, Interior Entry, Concrete
Exterior
Garage Spaces 2.0
Community Features Public Transportation, Pool, Park, Walk/Jog Trails, Public School, T-Station
Utilities Available for Electric Range, for Electric Dryer, Washer Hookup, Icemaker Connection
Roof Type Shingle
Total Parking Spaces 4
Garage Yes
Building
Lot Description Cleared, Level
Foundation Concrete Perimeter
Sewer Private Sewer
Water Private
Schools
Elementary Schools Lura A. White
Middle Schools Asrms
High Schools Asrhs
Read Less
Bought with Claire Gauthier • Keller Williams Realty Boston Northwest



