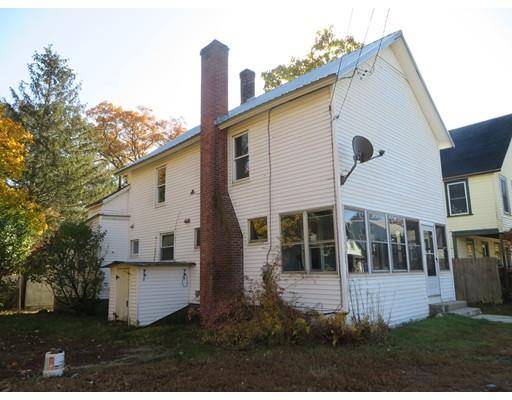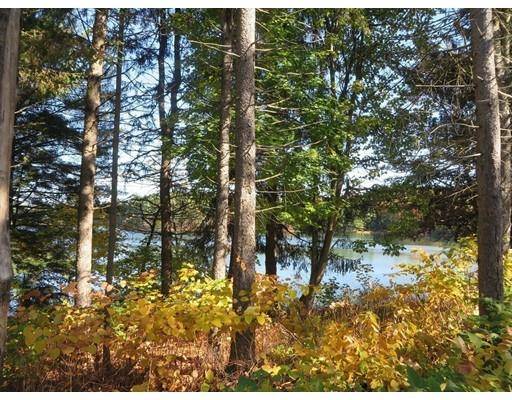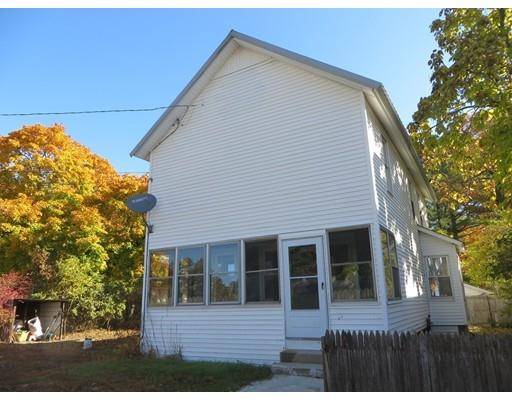For more information regarding the value of a property, please contact us for a free consultation.
7 Turner St Montague, MA 01351
Want to know what your home might be worth? Contact us for a FREE valuation!

Our team is ready to help you sell your home for the highest possible price ASAP
Key Details
Sold Price $98,000
Property Type Single Family Home
Sub Type Single Family Residence
Listing Status Sold
Purchase Type For Sale
Square Footage 1,652 sqft
Price per Sqft $59
Subdivision Lake Pleasant
MLS Listing ID 72589351
Sold Date 02/07/20
Style Colonial
Bedrooms 4
Full Baths 1
HOA Y/N false
Year Built 1940
Annual Tax Amount $3,658
Tax Year 2019
Lot Size 4,791 Sqft
Acres 0.11
Property Description
Great opportunity at a great price! Four bedrooms, 2 on the first floor, fireplaced living room, dining area, enclosed sun porch. Updated furnace and water heater, electric, replacement windows, newer metal roof.Ready for cosmetics but a nice chance to join the revitalization going on in Lake Pleasant. Close distance to the beautiful lake, and the wonderful park in the center of town.
Location
State MA
County Franklin
Area Lake Pleasant
Zoning RS
Direction Turners Falls Road,east, right onto Lake Pleasant Road, bear left onto Turner Street, home on left
Rooms
Basement Partial, Interior Entry, Bulkhead, Concrete
Primary Bedroom Level First
Dining Room Ceiling Fan(s)
Interior
Interior Features Internet Available - Broadband
Heating Forced Air, Oil
Cooling None
Flooring Wood, Vinyl
Fireplaces Number 1
Fireplaces Type Living Room
Appliance None, Electric Water Heater, Tank Water Heater, Utility Connections for Electric Range, Utility Connections for Electric Oven, Utility Connections for Electric Dryer
Laundry In Basement, Washer Hookup
Basement Type Partial, Interior Entry, Bulkhead, Concrete
Exterior
Exterior Feature Storage
Community Features Park, Walk/Jog Trails, Golf, Medical Facility, Bike Path, Private School, Public School
Utilities Available for Electric Range, for Electric Oven, for Electric Dryer, Washer Hookup
Roof Type Shingle, Metal
Total Parking Spaces 3
Garage No
Building
Lot Description Cleared, Level
Foundation Stone, Brick/Mortar
Sewer Public Sewer
Water Public
Schools
Elementary Schools Hillcrest
Middle Schools Sheffield
High Schools Gill-Montague
Others
Senior Community false
Acceptable Financing Estate Sale
Listing Terms Estate Sale
Read Less
Bought with Mary Lou Emond • Cohn & Company



