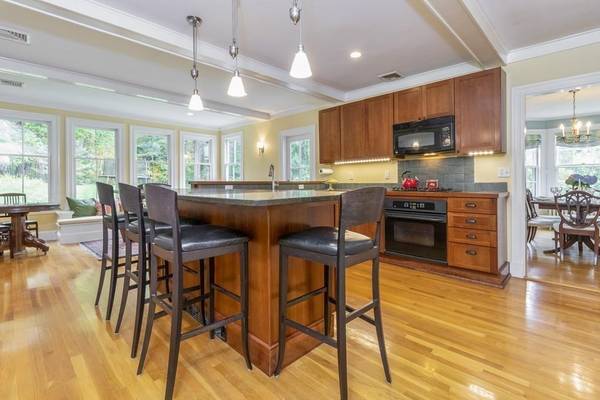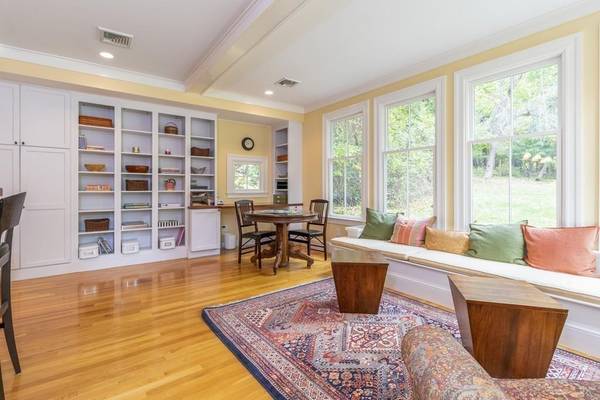For more information regarding the value of a property, please contact us for a free consultation.
152 Billings St Sharon, MA 02067
Want to know what your home might be worth? Contact us for a FREE valuation!

Our team is ready to help you sell your home for the highest possible price ASAP
Key Details
Sold Price $739,000
Property Type Single Family Home
Sub Type Single Family Residence
Listing Status Sold
Purchase Type For Sale
Square Footage 3,200 sqft
Price per Sqft $230
Subdivision Center Of Town
MLS Listing ID 72583025
Sold Date 02/07/20
Style Colonial
Bedrooms 4
Full Baths 2
Half Baths 1
HOA Y/N false
Year Built 1924
Annual Tax Amount $11,745
Tax Year 2019
Lot Size 1.570 Acres
Acres 1.57
Property Description
SUN-FILLED 1920'S COLONIAL nestled on 1.57 acres located STEPS TO CENTER OF TOWN, school, playground, train & all Sharon has to offer. This loving home has been updated but still retains all it's ORIGINAL CHARM & architectural details including HIGH BEAMED CEILINGS, WAINSCOTING, CROWN MOLDINGS, BUILD-INS, FRENCH DOORS, HARDWOOD FLOORS, slate roof plus much more. The home features 3 FLOORS OF LIVING SPACE. The first level consists of a sun drenched fireplaced living room, entertaining sized dining room w/built in china cabinets & large bay window. The UPDATED KITCHEN & family room combination has WALLS OF GLASS & french door leading to a bluestone patio over looking peaceful private yard including conservation land. The UPDATED BATH & sun room complete this level. The 2nd floor has MASTER BEDROOM SUITE W/FULL BATH, walk in closet & WINDOW SEAT. There are 3 other LARGE BEDROOMS plus another UPDATED BATH & LAUNDRY. 3rd level is finished & makes a great in home office, play room plus den
Location
State MA
County Norfolk
Zoning Res
Direction Main street or East Street to Billings street
Rooms
Family Room Beamed Ceilings, Closet/Cabinets - Custom Built, Flooring - Hardwood, French Doors, Exterior Access, Recessed Lighting, Wainscoting, Crown Molding
Basement Full, Interior Entry, Garage Access, Sump Pump, Concrete
Primary Bedroom Level Second
Dining Room Flooring - Hardwood, Window(s) - Bay/Bow/Box, Wainscoting, Lighting - Overhead, Crown Molding
Kitchen Beamed Ceilings, Flooring - Hardwood, Pantry, Countertops - Stone/Granite/Solid, Breakfast Bar / Nook, Cabinets - Upgraded, Exterior Access, Recessed Lighting, Gas Stove
Interior
Interior Features Lighting - Overhead, Closet, Home Office, Bonus Room, Play Room, Sun Room
Heating Steam, Natural Gas
Cooling Central Air
Flooring Tile, Carpet, Hardwood, Flooring - Wall to Wall Carpet, Flooring - Hardwood, Flooring - Wood
Fireplaces Number 1
Fireplaces Type Living Room
Appliance Oven, Dishwasher, Countertop Range, Gas Water Heater, Tank Water Heater, Utility Connections for Gas Range, Utility Connections for Electric Oven, Utility Connections for Electric Dryer
Laundry Second Floor, Washer Hookup
Basement Type Full, Interior Entry, Garage Access, Sump Pump, Concrete
Exterior
Exterior Feature Professional Landscaping, Sprinkler System
Garage Spaces 1.0
Community Features Public Transportation, Tennis Court(s), Park, Golf, Medical Facility, Conservation Area, Highway Access, House of Worship, Public School
Utilities Available for Gas Range, for Electric Oven, for Electric Dryer, Washer Hookup
Waterfront Description Beach Front, Lake/Pond, Walk to, 1 to 2 Mile To Beach, Beach Ownership(Public)
Roof Type Slate
Total Parking Spaces 10
Garage Yes
Waterfront Description Beach Front, Lake/Pond, Walk to, 1 to 2 Mile To Beach, Beach Ownership(Public)
Building
Foundation Stone
Sewer Private Sewer
Water Public
Architectural Style Colonial
Schools
Elementary Schools Cottage
Middle Schools Sharon Middle
High Schools Sharon High
Others
Senior Community false
Read Less
Bought with Dianne Needle • Keller Williams Realty



