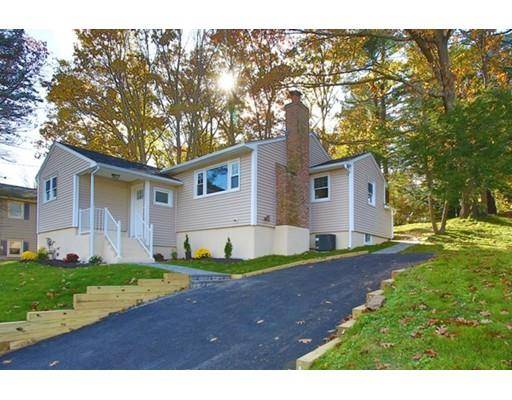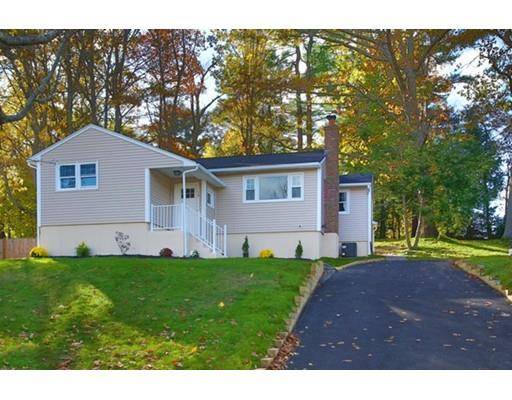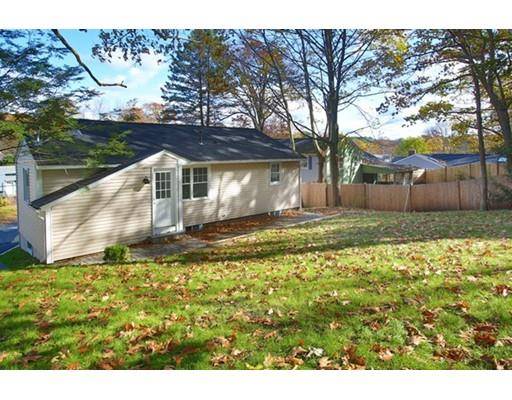For more information regarding the value of a property, please contact us for a free consultation.
13 Pine Rd Beverly, MA 01915
Want to know what your home might be worth? Contact us for a FREE valuation!

Our team is ready to help you sell your home for the highest possible price ASAP
Key Details
Sold Price $505,000
Property Type Single Family Home
Sub Type Single Family Residence
Listing Status Sold
Purchase Type For Sale
Square Footage 1,546 sqft
Price per Sqft $326
Subdivision Cove
MLS Listing ID 72591150
Sold Date 01/24/20
Style Ranch
Bedrooms 3
Full Baths 1
HOA Y/N false
Year Built 1960
Annual Tax Amount $5,046
Tax Year 2019
Lot Size 9,583 Sqft
Acres 0.22
Property Description
LIKE NEW BEVERLY COVE HOME. This extensive renovation in sought after location includes new roof, windows, central air, siding and more. Enter into a large living room with cathedral ceiling, fireplace and bay window. Open concept designer kitchen with upgraded cabinets, stylish quartz and gleaming stainless steel appliances including gas stove with hood. Sparkling hardwood floors throughout home including in 3 bedrooms which also feature ample natural light and closets. Tiled full bath with upgraded vanity on first floor. Massive finished basement suited for any use- Ideal for entertaining space, game room, living space, bedroom or office. Sprawling back yard with patio. Walk to train, beaches, Lynch Park and downtown from this ideally located home. Take advantage of all Beverly has to offer!
Location
State MA
County Essex
Zoning R10
Direction Rt 22 to Paramatta to Pine
Rooms
Basement Full, Finished, Interior Entry
Primary Bedroom Level First
Dining Room Flooring - Wood, Open Floorplan
Kitchen Flooring - Stone/Ceramic Tile, Dining Area, Countertops - Stone/Granite/Solid, Cabinets - Upgraded, Exterior Access, Open Floorplan, Remodeled, Stainless Steel Appliances, Gas Stove
Interior
Interior Features Bonus Room
Heating Central, Forced Air, Natural Gas
Cooling Central Air
Flooring Wood, Tile, Carpet, Flooring - Laminate
Fireplaces Number 1
Fireplaces Type Living Room
Appliance Range, Dishwasher, Microwave, Refrigerator, Range Hood, Gas Water Heater, Utility Connections for Gas Range, Utility Connections for Gas Oven, Utility Connections for Electric Dryer
Laundry Dryer Hookup - Electric, Washer Hookup, In Basement
Basement Type Full, Finished, Interior Entry
Exterior
Community Features Public Transportation, Shopping, Pool, Tennis Court(s), Park, Walk/Jog Trails, Stable(s), Golf, Medical Facility, Laundromat, Bike Path, Conservation Area, Highway Access, House of Worship, Marina, Private School, Public School, T-Station, University, Other
Utilities Available for Gas Range, for Gas Oven, for Electric Dryer, Washer Hookup
Waterfront Description Beach Front, Ocean, 1/10 to 3/10 To Beach, Beach Ownership(Public)
Roof Type Shingle
Total Parking Spaces 2
Garage No
Waterfront Description Beach Front, Ocean, 1/10 to 3/10 To Beach, Beach Ownership(Public)
Building
Foundation Concrete Perimeter
Sewer Public Sewer
Water Public
Schools
Elementary Schools Cove
Middle Schools Beverly
High Schools Beverly
Others
Senior Community false
Acceptable Financing Contract
Listing Terms Contract
Read Less
Bought with Christopher Mooney • J. Barrett & Company



