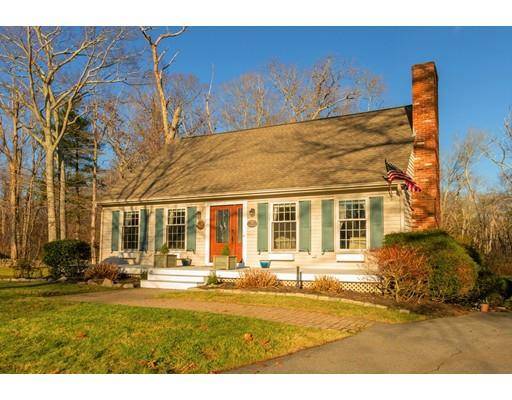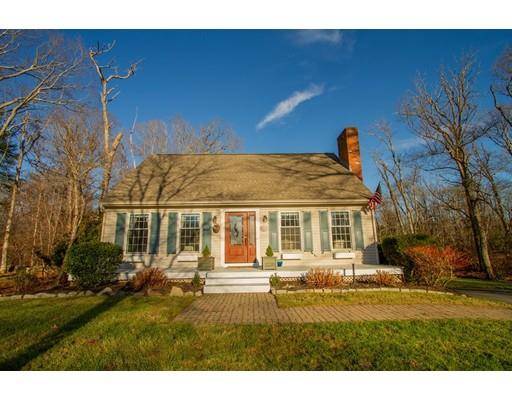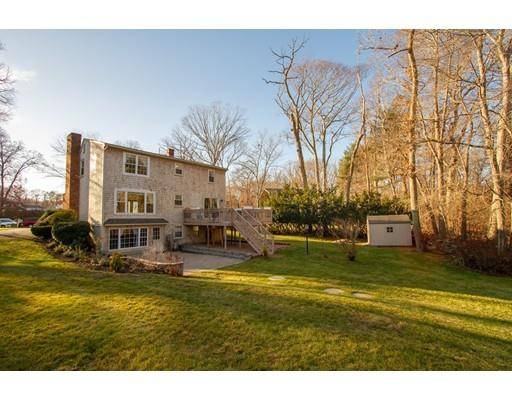For more information regarding the value of a property, please contact us for a free consultation.
51 Whitney Cir Swansea, MA 02777
Want to know what your home might be worth? Contact us for a FREE valuation!

Our team is ready to help you sell your home for the highest possible price ASAP
Key Details
Sold Price $363,000
Property Type Single Family Home
Sub Type Single Family Residence
Listing Status Sold
Purchase Type For Sale
Square Footage 1,804 sqft
Price per Sqft $201
Subdivision North Swansea, Near Rehoboth Line
MLS Listing ID 72596412
Sold Date 01/24/20
Style Cape
Bedrooms 3
Full Baths 2
Half Baths 1
HOA Y/N false
Year Built 1976
Annual Tax Amount $4,327
Tax Year 2019
Lot Size 0.930 Acres
Acres 0.93
Property Description
Welcome Home to this beautifully updated Cape, which will have you saying WOW from the moment you walk in! Upon entering, beautiful hardwood floors greet you in your front to back main living room w/ wood burning fireplace. This home features 3 Bedrooms & 2 1/2 Baths. Large windows throughout this home, let in lots of natural sunlight. Located on a cul-de-sac, surrounded by woods; peace, quiet and privacy highlight this homes location. Enjoy the 400 sq foot newly finished basement, with 1/2 bath and walkout to a 500 sq foot custom patio with fire pit. Basement also includes professional waterproofing, with transferable lifetime warranty. Recent updates also include oil & hot water tank, and exterior doors. New septic system installed in 2015.
Location
State MA
County Bristol
Area North Swansea
Zoning R1
Direction Vinnicum Rd to Warhurst Ave to Whitney Cir or Davis St. Rehoboth, to 1st St to Warhurst to Whitney
Rooms
Family Room Flooring - Laminate, Cable Hookup, Exterior Access, Remodeled
Basement Full, Partially Finished, Walk-Out Access, Interior Entry, Sump Pump
Primary Bedroom Level Second
Dining Room Flooring - Hardwood
Kitchen Flooring - Stone/Ceramic Tile, Dining Area, Pantry, Countertops - Stone/Granite/Solid, Breakfast Bar / Nook, Exterior Access
Interior
Interior Features Home Office
Heating Baseboard, Oil
Cooling Window Unit(s)
Flooring Wood, Tile, Flooring - Laminate
Fireplaces Number 1
Fireplaces Type Living Room
Appliance Range, Dishwasher, Microwave, Refrigerator, Oil Water Heater, Tank Water Heater, Utility Connections for Electric Range, Utility Connections for Electric Oven, Utility Connections for Electric Dryer
Laundry Electric Dryer Hookup, Washer Hookup, In Basement
Basement Type Full, Partially Finished, Walk-Out Access, Interior Entry, Sump Pump
Exterior
Exterior Feature Storage
Fence Invisible
Community Features Public Transportation, Shopping, Pool, Tennis Court(s), Park, Walk/Jog Trails, Stable(s), Golf, Medical Facility, Laundromat, Bike Path, Conservation Area, Highway Access, House of Worship, Marina, Private School, Public School
Utilities Available for Electric Range, for Electric Oven, for Electric Dryer, Washer Hookup
Roof Type Shingle
Total Parking Spaces 3
Garage No
Building
Lot Description Wooded
Foundation Concrete Perimeter
Sewer Private Sewer
Water Public
Architectural Style Cape
Schools
Elementary Schools Mark G Hoyle
Middle Schools Joseph Case Jr
High Schools Joseph Case
Others
Senior Community false
Read Less
Bought with Albert Hajdaraj • Keller Williams Realty Boston-Metro | Back Bay



