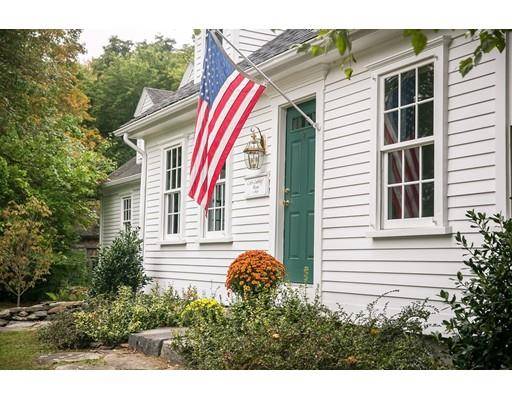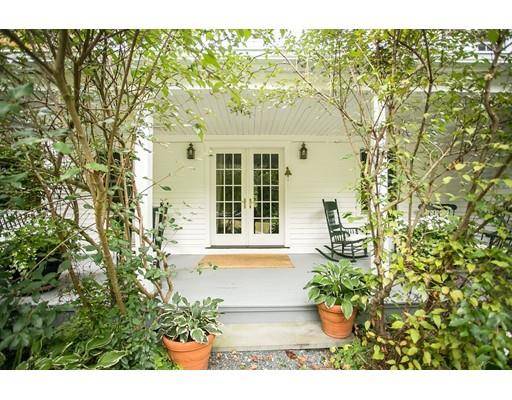For more information regarding the value of a property, please contact us for a free consultation.
186 Pine St Rehoboth, MA 02769
Want to know what your home might be worth? Contact us for a FREE valuation!

Our team is ready to help you sell your home for the highest possible price ASAP
Key Details
Sold Price $589,000
Property Type Single Family Home
Sub Type Single Family Residence
Listing Status Sold
Purchase Type For Sale
Square Footage 4,168 sqft
Price per Sqft $141
MLS Listing ID 72580707
Sold Date 01/29/20
Style Cape
Bedrooms 4
Full Baths 3
Half Baths 1
HOA Y/N false
Year Built 1830
Annual Tax Amount $6,060
Tax Year 2018
Lot Size 2.530 Acres
Acres 2.53
Property Description
Built in 1830, the Caleb Cushing House is your quintessential historic New England home. This remarkable property is well preserved and tastefully updated and expanded upon in 2005; including mechanicals and full concrete basement and attached two-car garage. This home offers a gracious entry hall that guides you through to the remarkable living room with one of the five fireplaces. Relax in the sun-drenched open eat-in kitchen that features custom cabinetry, a cozy window seat, breakfast bar and fireplace with adjoining butler's pantry. Throughout you will find wide plank flooring, custom woodwork, and built-ins. On the second floor, you are greeted by the spacious landing area leading you to the peaceful master suite with bath, an inviting guest room with en suite bath and two additional bedrooms with a third full bathroom. This property features a beautiful Post and Beam Studio that is presently used as a workshop. This home is truly an admired treasure...make it your dream home.
Location
State MA
County Bristol
Area North Rehoboth
Zoning 1010
Direction Rte 44 to Blanding Rd to Broad St..left on Pine St ..the house will be on the left.
Rooms
Primary Bedroom Level Second
Dining Room Flooring - Wood
Kitchen Flooring - Hardwood, Flooring - Wood, Pantry, Breakfast Bar / Nook
Interior
Interior Features Bathroom, Entry Hall
Heating Baseboard, Natural Gas
Cooling Window Unit(s)
Flooring Wood, Carpet, Pine
Fireplaces Number 5
Fireplaces Type Dining Room, Kitchen, Living Room
Appliance Range, Oven, Dishwasher, Washer, Dryer, Water Softener, Propane Water Heater
Laundry First Floor
Exterior
Garage Spaces 2.0
Roof Type Shingle
Total Parking Spaces 6
Garage Yes
Building
Lot Description Underground Storage Tank, Other
Foundation Concrete Perimeter
Sewer Private Sewer
Water Private
Architectural Style Cape
Read Less
Bought with Non Member • Non Member Office



