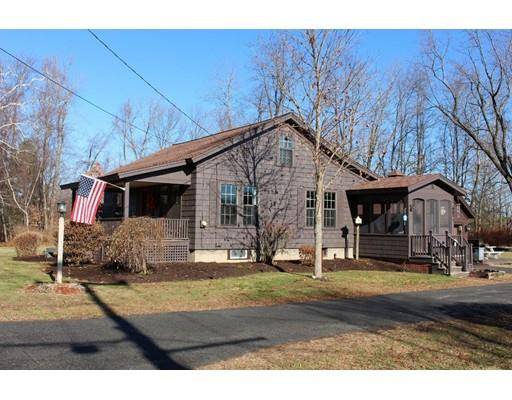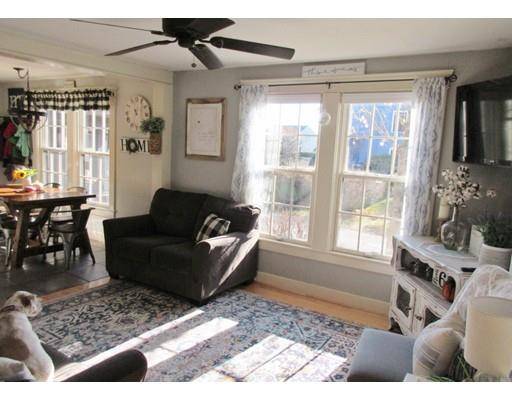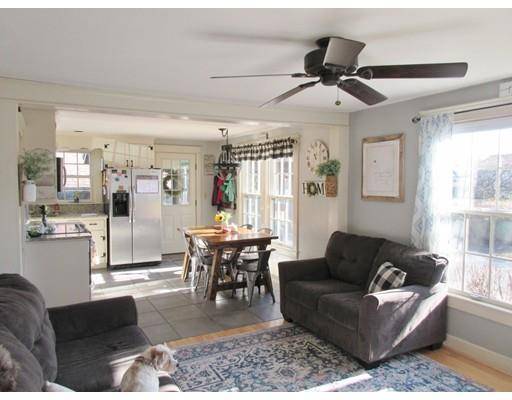For more information regarding the value of a property, please contact us for a free consultation.
127 Homestead Ave Greenfield, MA 01301
Want to know what your home might be worth? Contact us for a FREE valuation!

Our team is ready to help you sell your home for the highest possible price ASAP
Key Details
Sold Price $245,000
Property Type Single Family Home
Sub Type Single Family Residence
Listing Status Sold
Purchase Type For Sale
Square Footage 1,053 sqft
Price per Sqft $232
MLS Listing ID 72595385
Sold Date 01/30/20
Style Cape
Bedrooms 4
Full Baths 1
Half Baths 1
HOA Y/N false
Year Built 1930
Annual Tax Amount $4,465
Tax Year 2019
Lot Size 0.970 Acres
Acres 0.97
Property Description
Updated, renovated and well decorated, you'll feel at home the minute you're inside this sun-filled space. Efficient kitchen with granite countertops, tile floor and stainless steel appliances, updated tile bath with all new fixtures, and maple flooring installed throughout first and second floor. Owners have done so much,this home is ready for you to move on in. Additional living space in the lower level for exercise, office space, or rec room adjacent to laundry area with shelving. Outside, you'll love the open front porch, and you'll love the screened porch with ceiling fan even more, for seasonal enjoyment! The yard is amazing, with a spacious deck overlooking the play area and a regal pair of silver maples, well-designed firepit for gathering with friends and family, and plenty of room for gardening or expansion. Property abuts GCC, and road is usually closed, making this a low-traffic location, super-convenient to everything!
Location
State MA
County Franklin
Zoning RB
Direction From Colrain Road, Thayer Road to Homestead. Last home on right.
Rooms
Basement Full, Partially Finished, Bulkhead, Concrete
Primary Bedroom Level First
Kitchen Flooring - Stone/Ceramic Tile, Dining Area, Countertops - Stone/Granite/Solid, Open Floorplan, Stainless Steel Appliances
Interior
Interior Features Exercise Room, Internet Available - Broadband
Heating Forced Air, Electric Baseboard, Oil
Cooling None
Flooring Wood, Tile, Flooring - Laminate
Appliance Range, Disposal, Refrigerator, Electric Water Heater, Tank Water Heater, Utility Connections for Electric Range, Utility Connections for Electric Dryer
Laundry In Basement, Washer Hookup
Basement Type Full, Partially Finished, Bulkhead, Concrete
Exterior
Exterior Feature Rain Gutters, Garden
Garage Spaces 1.0
Community Features Public Transportation, Shopping, Medical Facility, Highway Access, House of Worship, Private School, Public School
Utilities Available for Electric Range, for Electric Dryer, Washer Hookup
View Y/N Yes
View Scenic View(s)
Roof Type Shingle
Total Parking Spaces 4
Garage Yes
Building
Lot Description Level
Foundation Block
Sewer Public Sewer
Water Public
Architectural Style Cape
Schools
Elementary Schools Local
Middle Schools Local
High Schools Local
Read Less
Bought with Kim Raczka • 5 College REALTORS® Northampton



