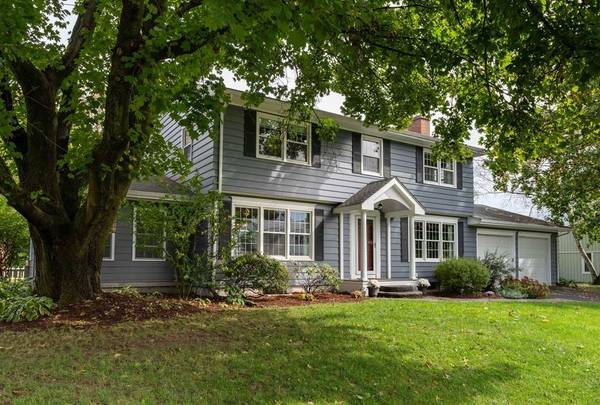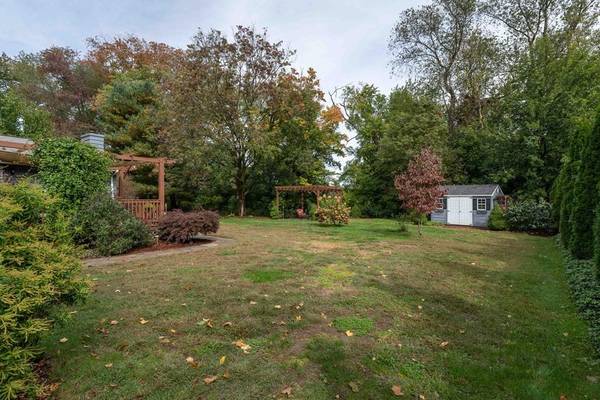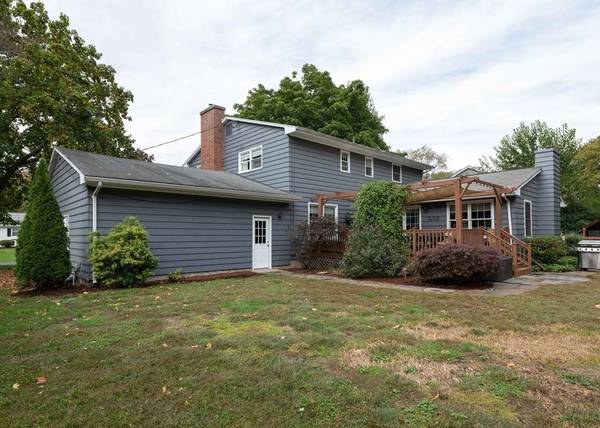For more information regarding the value of a property, please contact us for a free consultation.
26 Pleasant View Drive Hatfield, MA 01038
Want to know what your home might be worth? Contact us for a FREE valuation!

Our team is ready to help you sell your home for the highest possible price ASAP
Key Details
Sold Price $482,000
Property Type Single Family Home
Sub Type Single Family Residence
Listing Status Sold
Purchase Type For Sale
Square Footage 2,900 sqft
Price per Sqft $166
MLS Listing ID 72577623
Sold Date 01/31/20
Style Colonial
Bedrooms 4
Full Baths 2
Half Baths 1
Year Built 1965
Annual Tax Amount $5,012
Tax Year 2019
Lot Size 0.400 Acres
Acres 0.4
Property Description
Pride of Ownership shows in every aspect of this Impressive Classic 4 BR 2.5 Bath Colonial w/2900 sq ft on .4 acre private lot. Current owners have made KEY improvements: Stunning High-End Remodeled Chef's kitchen w/granite island & breakfast bar, Spectacular Family Room 25 X 25 addition w/built-in cabinets opens w/French doors to deck & pergola, Central Air, 17 NEW windows, refinished hardwood floors, new baseboard heaters, Master Suite w/renovated Master bath, what was once a sewing room has been enlarged to be a small 5th bedroom or perfect home office. Plus: Beautiful foyer & front staircase, Formal LR w/fireplace, DR w/crown molding, tiled mudroom w/built-in cubbies, finished basement, 4-season sunroom, 2nd flr laundry, 2 pellet stoves, Goshen stone walkway w/NEW front entry, Goshen stone patio w/ 2nd pergola & fire pit, 2-car garage, amazing sprinkler system. LOW traffic street on cul-de-sac, just a few miles to Northampton, close to Smith Academy & easy access to Interstate 91!
Location
State MA
County Hampshire
Zoning Res
Direction Primrose Path to Pleasant View
Rooms
Family Room Wood / Coal / Pellet Stove, Ceiling Fan(s), Flooring - Hardwood, Exterior Access, Open Floorplan, Recessed Lighting
Basement Full, Partially Finished, Interior Entry, Bulkhead
Primary Bedroom Level Second
Dining Room Closet/Cabinets - Custom Built, Flooring - Hardwood, French Doors
Kitchen Flooring - Stone/Ceramic Tile, Countertops - Stone/Granite/Solid, Countertops - Upgraded, Kitchen Island, Breakfast Bar / Nook, Open Floorplan
Interior
Interior Features Closet, Closet/Cabinets - Custom Built, Office, Mud Room, Sun Room, Play Room, Wired for Sound
Heating Baseboard, Oil, Electric
Cooling Central Air, Whole House Fan
Flooring Tile, Hardwood, Flooring - Hardwood, Flooring - Stone/Ceramic Tile, Flooring - Wall to Wall Carpet, Flooring - Vinyl
Fireplaces Number 1
Fireplaces Type Living Room
Appliance Range, Dishwasher, Disposal, Trash Compactor, Refrigerator, Washer, Dryer, Oil Water Heater, Utility Connections for Gas Range
Laundry Laundry Closet, Second Floor, Washer Hookup
Basement Type Full, Partially Finished, Interior Entry, Bulkhead
Exterior
Exterior Feature Rain Gutters, Storage, Sprinkler System, Fruit Trees
Garage Spaces 2.0
Fence Invisible
Utilities Available for Gas Range, Washer Hookup
Roof Type Shingle
Total Parking Spaces 4
Garage Yes
Building
Lot Description Level
Foundation Concrete Perimeter
Sewer Public Sewer
Water Public
Read Less
Bought with Kim Urban • Urban Properties
Get More Information




