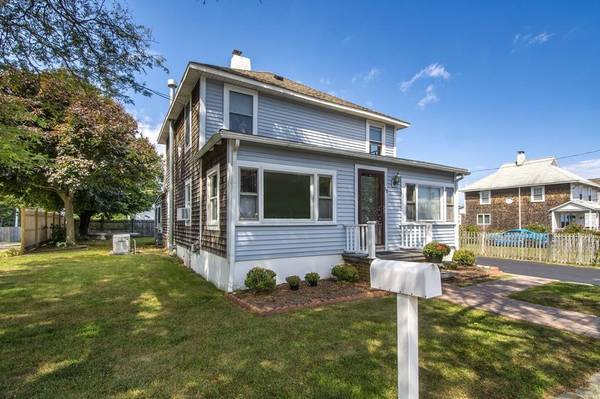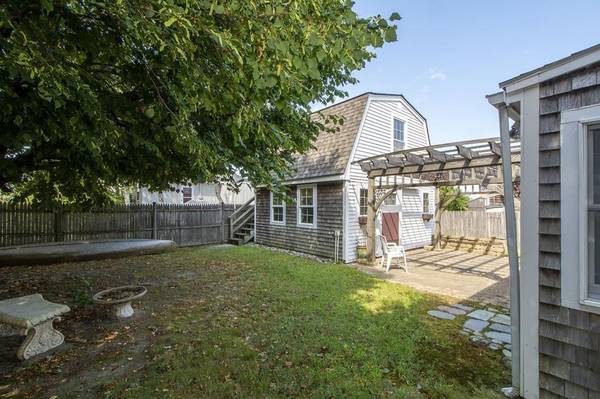For more information regarding the value of a property, please contact us for a free consultation.
19 Standish Ave #Ave Scituate, MA 02066
Want to know what your home might be worth? Contact us for a FREE valuation!

Our team is ready to help you sell your home for the highest possible price ASAP
Key Details
Sold Price $525,000
Property Type Single Family Home
Sub Type Single Family Residence
Listing Status Sold
Purchase Type For Sale
Square Footage 1,775 sqft
Price per Sqft $295
Subdivision Egypt/Sand Hills
MLS Listing ID 72562502
Sold Date 01/13/20
Style Cottage, Bungalow
Bedrooms 4
Full Baths 2
HOA Y/N false
Year Built 1920
Annual Tax Amount $5,336
Tax Year 2019
Lot Size 4,791 Sqft
Acres 0.11
Property Description
What you will love about this house immediately is the incredible hardwood floors, the recessed lighting, and the tray ceilings in the kitchen and dining room. More importantly, this is not in a flood zone. No flood insurance required! The newly renovated kitchen boasts quartz counter tops over custom cabinets, stainless steel appliances, and crystal lighting. The window above the sink brings in bright sunshine along with an alcove for a desk There are two pantries for storage with a beautiful brick backdrop. The gas fireplace in the living room warms the entire house. The family room/extra bedroom boasts custom book shelves and a large walk in closet for extra storage. The first floor laundry room contains more storage and top of the line washer and dryer. The upstairs has bamboo floors, 2 bedrooms and an oversized master with ensuite. Ocean views from every window provide quiet reflection. The back of the home houses a 2-story barn with a full workshop on the first floor. .
Location
State MA
County Plymouth
Area Egypt
Zoning R
Direction Off Hatherly Road and Standish
Rooms
Family Room Wood / Coal / Pellet Stove, Ceiling Fan(s), Beamed Ceilings, Walk-In Closet(s), Closet/Cabinets - Custom Built, Flooring - Wall to Wall Carpet, Window(s) - Picture, Exterior Access, Open Floorplan, Recessed Lighting, Remodeled, Slider, Gas Stove, Lighting - Overhead, Crown Molding
Basement Crawl Space
Primary Bedroom Level Second
Dining Room Beamed Ceilings, Coffered Ceiling(s), Flooring - Hardwood, Window(s) - Bay/Bow/Box, Window(s) - Picture, Chair Rail, Open Floorplan, Recessed Lighting, Remodeled, Wainscoting, Lighting - Overhead, Archway, Crown Molding
Kitchen Ceiling Fan(s), Beamed Ceilings, Coffered Ceiling(s), Closet/Cabinets - Custom Built, Flooring - Hardwood, Window(s) - Bay/Bow/Box, Pantry, Countertops - Stone/Granite/Solid, Breakfast Bar / Nook, Cabinets - Upgraded, Chair Rail, Recessed Lighting, Remodeled, Stainless Steel Appliances, Wainscoting, Gas Stove, Lighting - Overhead, Beadboard, Crown Molding
Interior
Interior Features Finish - Earthen Plaster, Finish - Sheetrock, Internet Available - Unknown
Heating Forced Air, Natural Gas
Cooling Window Unit(s)
Flooring Wood, Tile, Bamboo
Fireplaces Number 1
Fireplaces Type Living Room
Appliance Range, Dishwasher, Disposal, Microwave, Refrigerator, Washer, Dryer, Gas Water Heater, Utility Connections for Gas Range
Laundry Flooring - Wood, Main Level, Gas Dryer Hookup, Walk-in Storage, Washer Hookup, Lighting - Overhead, First Floor
Basement Type Crawl Space
Exterior
Exterior Feature Rain Gutters, Storage, Professional Landscaping, Decorative Lighting, Garden, Outdoor Shower
Community Features Public Transportation, Shopping, Walk/Jog Trails, Golf, Bike Path, Conservation Area, House of Worship, Marina, Private School, Public School, T-Station
Utilities Available for Gas Range
Waterfront Description Beach Front, Beach Access, Ocean, Walk to, 0 to 1/10 Mile To Beach, Beach Ownership(Public)
View Y/N Yes
View Scenic View(s)
Roof Type Shingle
Total Parking Spaces 4
Garage No
Waterfront Description Beach Front, Beach Access, Ocean, Walk to, 0 to 1/10 Mile To Beach, Beach Ownership(Public)
Building
Lot Description Corner Lot, Level
Foundation Concrete Perimeter
Sewer Public Sewer
Water Public
Architectural Style Cottage, Bungalow
Schools
Elementary Schools Wampatuck
Middle Schools Scituate
High Schools Scituate Hs
Others
Acceptable Financing Other (See Remarks)
Listing Terms Other (See Remarks)
Read Less
Bought with Elaine Cole • Coldwell Banker Residential Brokerage - Scituate



