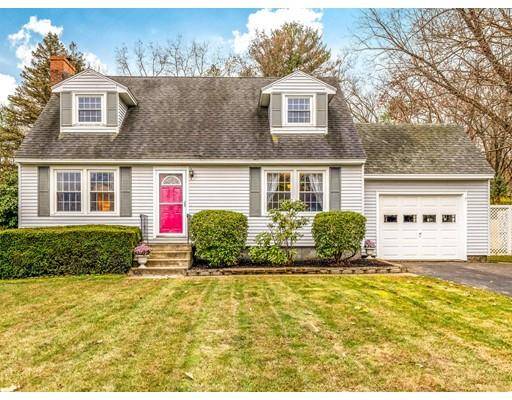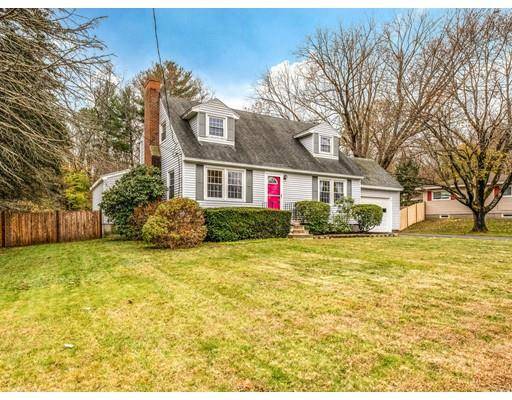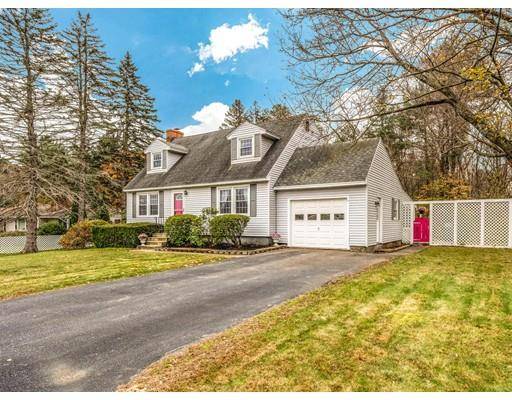For more information regarding the value of a property, please contact us for a free consultation.
7 Massachusetts Dr Nashua, NH 03060
Want to know what your home might be worth? Contact us for a FREE valuation!

Our team is ready to help you sell your home for the highest possible price ASAP
Key Details
Sold Price $354,000
Property Type Single Family Home
Sub Type Single Family Residence
Listing Status Sold
Purchase Type For Sale
Square Footage 1,788 sqft
Price per Sqft $197
MLS Listing ID 72597191
Sold Date 01/21/20
Style Cape
Bedrooms 3
Full Baths 1
Half Baths 1
Year Built 1963
Annual Tax Amount $6,113
Tax Year 2018
Lot Size 0.380 Acres
Acres 0.38
Property Description
Pride of ownership inside & out, meticulous Cape offers quick & easy access to major routes. Truly a pleasure to show this home highlights a sensational passive solar cathedral family room, light filled, walls of windows & tiled floor. Front to back living room, fireplace, hardwoods, french doors leading to family rm. Spacious eat in kitchen featuring newer black stainless appliances, pantry closet. Freshly painted dining room w/gleaming hardwoods, tiled half bath. 2nd level features three large bedrooms all with sparkling hardwoods, front/back master, full bath, tons of closet space. One yr old Peerless highly efficient hot water boiler, super stor hot water, laundry sink, replacement windows, 12+/- yr roof. Attached one car garage opens into cozy screen porch overlooking patio & large fenced yard, shed all abutting Nashua Country Club!
Location
State NH
County Hillsborough
Zoning R9
Direction GPS
Rooms
Family Room Skylight, Ceiling Fan(s), Flooring - Stone/Ceramic Tile, French Doors
Basement Full
Primary Bedroom Level Second
Dining Room Flooring - Hardwood
Kitchen Flooring - Vinyl, Pantry
Interior
Heating Baseboard, Natural Gas, Passive Solar
Cooling None
Flooring Tile, Vinyl, Hardwood
Fireplaces Number 1
Fireplaces Type Living Room
Appliance Range, Dishwasher, Disposal, Gas Water Heater, Utility Connections for Gas Range, Utility Connections for Gas Dryer, Utility Connections for Electric Dryer
Laundry In Basement
Basement Type Full
Exterior
Exterior Feature Storage
Garage Spaces 1.0
Fence Fenced/Enclosed, Fenced
Community Features Shopping, Golf, Highway Access
Utilities Available for Gas Range, for Gas Dryer, for Electric Dryer
Roof Type Shingle
Total Parking Spaces 4
Garage Yes
Building
Foundation Concrete Perimeter
Sewer Public Sewer
Water Public
Architectural Style Cape
Others
Senior Community false
Read Less
Bought with Diane LeBoeuf • Competitive Edge Real Estate Services



