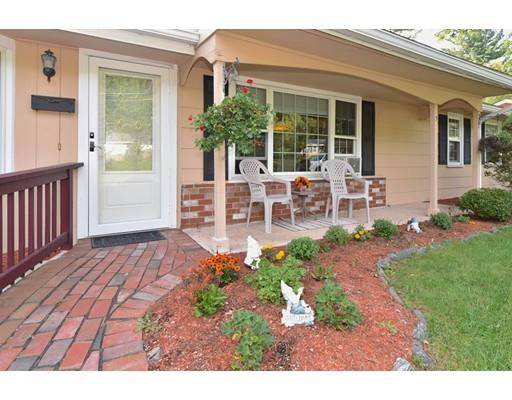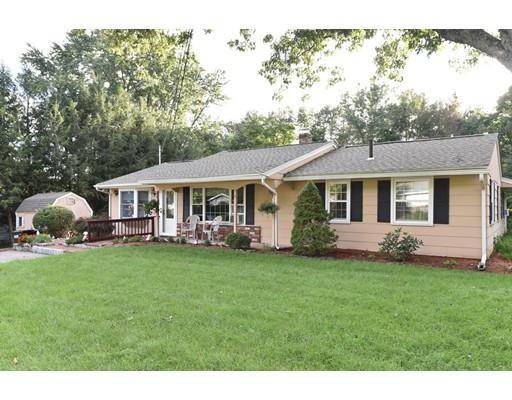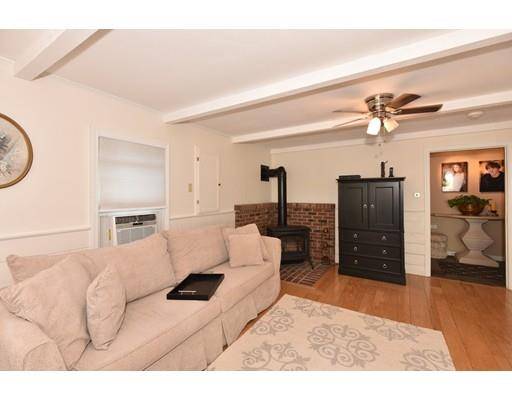For more information regarding the value of a property, please contact us for a free consultation.
5 Richard Road Hudson, MA 01749
Want to know what your home might be worth? Contact us for a FREE valuation!

Our team is ready to help you sell your home for the highest possible price ASAP
Key Details
Sold Price $407,000
Property Type Single Family Home
Sub Type Single Family Residence
Listing Status Sold
Purchase Type For Sale
Square Footage 2,058 sqft
Price per Sqft $197
MLS Listing ID 72403097
Sold Date 04/05/19
Style Ranch
Bedrooms 3
Full Baths 2
HOA Y/N false
Year Built 1963
Annual Tax Amount $5,689
Tax Year 2018
Lot Size 0.340 Acres
Acres 0.34
Property Description
~~ OH SATURDAY 2/2 FROM 1-3 ~~ Welcome home! Very rare, expanded, and updated U-shaped ranch in popular sought-after neighborhood. Grand, sun-filled great room with vaulted ceiling and hardwood floors has slider that opens to oversized, mahogany deck. Kitchen has stainless steel refrigerator and dishwasher, tile backsplash, & stone flooring. Master bedroom with large sitting area and double closets has fabulous en suite bathroom with high-end finishes: marble countertops & tile, cherry cabinets, floor to ceiling glass doors, and heat lamps. 2nd bath is just as stunning and luxurious! Large closets in every room. Other bedrooms are good size, too! Pull-down attic for even more storage. Level .34 acre yard is meticulously cared for and professionally landscaped. Many Anderson replacement windows. 2-year-old architectural roof on house and shed. Minutes to downtown where some of the best food, shopping, and fun awaits! Everything is truly done for you: all you need to do is move in.
Location
State MA
County Middlesex
Zoning RES
Direction Route 85 (Hudson/Lincoln) to Bradford Road, third right onto Richard Road.
Rooms
Primary Bedroom Level First
Dining Room Flooring - Wall to Wall Carpet
Kitchen Ceiling Fan(s), Flooring - Stone/Ceramic Tile, Countertops - Upgraded, Cabinets - Upgraded, Remodeled, Stainless Steel Appliances
Interior
Interior Features Cathedral Ceiling(s), Ceiling Fan(s), Closet, Recessed Lighting, Slider, Wainscoting, Great Room, Office
Heating Baseboard, Oil
Cooling Window Unit(s)
Flooring Wood, Tile, Carpet, Hardwood, Stone / Slate, Flooring - Hardwood, Flooring - Wall to Wall Carpet
Fireplaces Type Wood / Coal / Pellet Stove
Appliance Range, Dishwasher, Disposal, Microwave, Refrigerator, Washer, Dryer, Oil Water Heater, Tank Water Heaterless, Utility Connections for Electric Range, Utility Connections for Electric Dryer
Laundry Washer Hookup
Exterior
Exterior Feature Rain Gutters, Storage, Professional Landscaping
Community Features Public Transportation, Shopping, Park, Walk/Jog Trails, Bike Path, Conservation Area, House of Worship, Public School
Utilities Available for Electric Range, for Electric Dryer, Washer Hookup
Roof Type Shingle, Other
Total Parking Spaces 4
Garage No
Building
Lot Description Level
Foundation Slab
Sewer Public Sewer
Water Public
Architectural Style Ranch
Schools
Elementary Schools Farley
Middle Schools Quinn
High Schools Hhs
Others
Senior Community false
Read Less
Bought with The APEX Team • RE/MAX Results Realty



