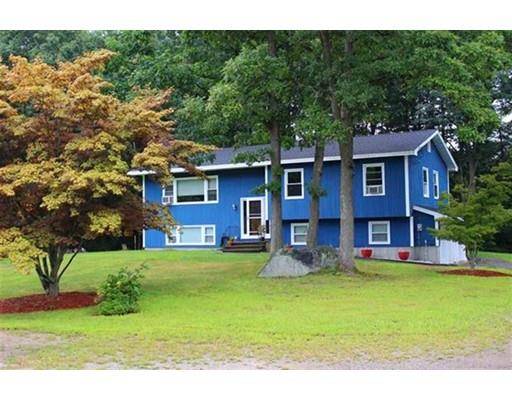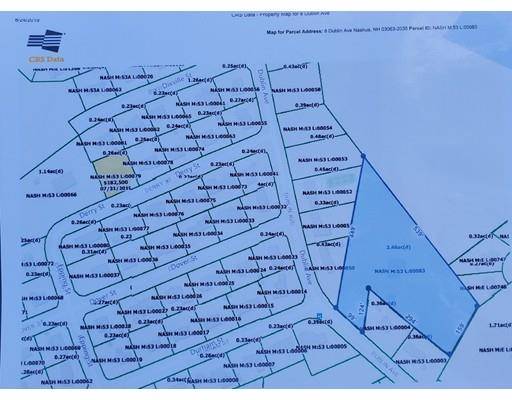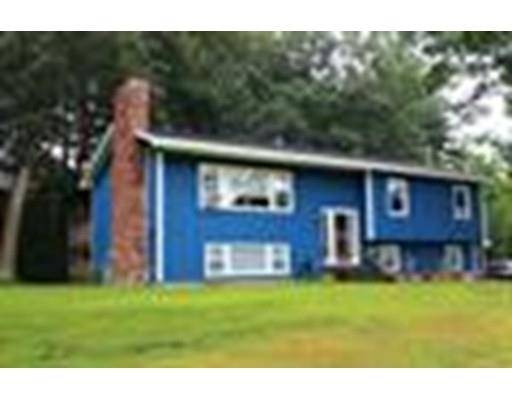For more information regarding the value of a property, please contact us for a free consultation.
8 Dublin Ave Nashua, NH 03063
Want to know what your home might be worth? Contact us for a FREE valuation!

Our team is ready to help you sell your home for the highest possible price ASAP
Key Details
Sold Price $345,000
Property Type Single Family Home
Sub Type Single Family Residence
Listing Status Sold
Purchase Type For Sale
Square Footage 1,296 sqft
Price per Sqft $266
MLS Listing ID 72566001
Sold Date 12/13/19
Style Raised Ranch
Bedrooms 4
Full Baths 3
HOA Y/N false
Year Built 1978
Annual Tax Amount $7,670
Tax Year 2018
Lot Size 2.460 Acres
Acres 2.46
Property Description
Raised Ranch on largest lot in the area, two masters with en-suites, potential for in-law apartment, 3 newly remodeled bathrooms, 2 fireplaces, new roof, new heating system, new hot water system, new windows, and much more. This 2.46 acres of secluded land is just 3/4 miles from RT3 and all the amenities you would need. Enter into a large living room with fireplace and picture windows looking out over the vast front lawn, in dining room there are sliders to the huge back deck, into kitchen with access to the deck and easy access to grilling and entertaining. Down the hall are two additional closets, 3 bedrooms, including the master with new en-suite. One the first floor is a newly completed front to back room, with fireplace and en-suite, large picture window and private entrance. Walking toward interior entrance to over sized 2 car garage is the laundry room with 2 year old washer and dryer.
Location
State NH
County Hillsborough
Zoning R9
Direction GPS 5 minutes from RT3
Rooms
Basement Finished, Interior Entry, Garage Access
Interior
Heating Baseboard, Oil
Cooling Window Unit(s)
Flooring Tile, Carpet
Fireplaces Number 2
Appliance Range, Refrigerator, ENERGY STAR Qualified Dryer, ENERGY STAR Qualified Washer, Oil Water Heater, Utility Connections for Electric Range
Basement Type Finished, Interior Entry, Garage Access
Exterior
Garage Spaces 2.0
Community Features Public Transportation, Shopping, Park, Walk/Jog Trails, Medical Facility, Bike Path, Conservation Area, Highway Access, Public School
Utilities Available for Electric Range
Roof Type Shingle
Total Parking Spaces 6
Garage Yes
Building
Lot Description Wooded, Cleared
Foundation Concrete Perimeter
Sewer Public Sewer
Water Public
Schools
Elementary Schools Birch Hill
Middle Schools Elm
High Schools Nashua Hs North
Others
Senior Community false
Read Less
Bought with Non Member • Non Member Office



