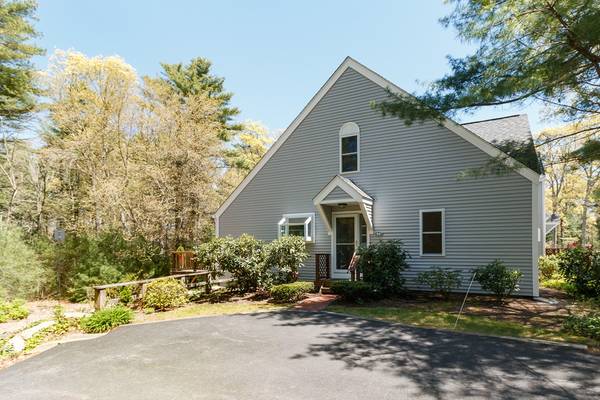For more information regarding the value of a property, please contact us for a free consultation.
8B Southpoint Drive #8B Sandwich, MA 02563
Want to know what your home might be worth? Contact us for a FREE valuation!

Our team is ready to help you sell your home for the highest possible price ASAP
Key Details
Sold Price $304,400
Property Type Condo
Sub Type Condominium
Listing Status Sold
Purchase Type For Sale
Square Footage 1,368 sqft
Price per Sqft $222
MLS Listing ID 72504183
Sold Date 08/29/19
Bedrooms 2
Full Baths 2
HOA Fees $480/mo
HOA Y/N true
Year Built 1986
Annual Tax Amount $3,659
Tax Year 2019
Property Description
A fabulous end unit townhouse in perfect condition! The whole inside is newly painted along with all new tilt-in windows, sliding glass door. Complex completely renovated in 2016. New roofs, new siding, new paving and landscaping! New kitchen cabinets,backsplash, granite countertops, newer appliances. First floor master with remodeled master bath with laundry.On the second floor is the second bedroom with walk-in closet and a loft/family rm. area. A very nice finished walk-out basement and the other side of the basement has great storage.Great closet space throughout Condo.Central air, gas heat. Very private setting with deck overlooking the woods. New deck which has been reinforced. In ground association pool. Deeded rights to Triangle pond. Buyers and Buyers Agents to verify all information held within this listing.
Location
State MA
County Barnstable
Zoning Residentia
Direction Farmersville Rd. to Southpoint Drive
Rooms
Primary Bedroom Level First
Interior
Heating Central, Natural Gas
Cooling Central Air
Flooring Tile, Carpet, Laminate
Fireplaces Number 1
Appliance Range, Dishwasher, Microwave, Countertop Range, Refrigerator, Washer, Dryer, Gas Water Heater
Laundry First Floor, In Unit
Exterior
Pool Association, In Ground
Community Features Pool
Waterfront Description Beach Front, 0 to 1/10 Mile To Beach, Beach Ownership(Association)
Roof Type Shingle
Total Parking Spaces 4
Garage No
Waterfront Description Beach Front, 0 to 1/10 Mile To Beach, Beach Ownership(Association)
Building
Story 2
Sewer Private Sewer
Water Public
Others
Pets Allowed Breed Restrictions
Senior Community false
Pets Allowed Breed Restrictions
Read Less
Bought with Judith Chauvin • Jack Conway Cape Cod - Sandwich



