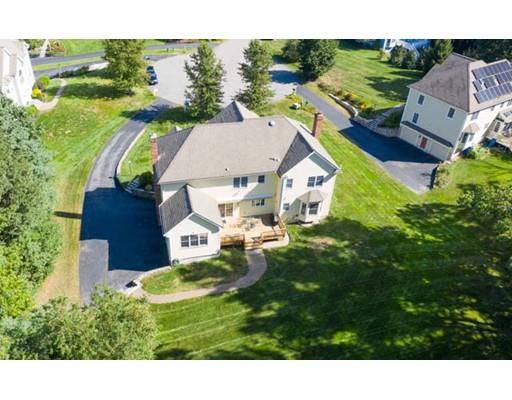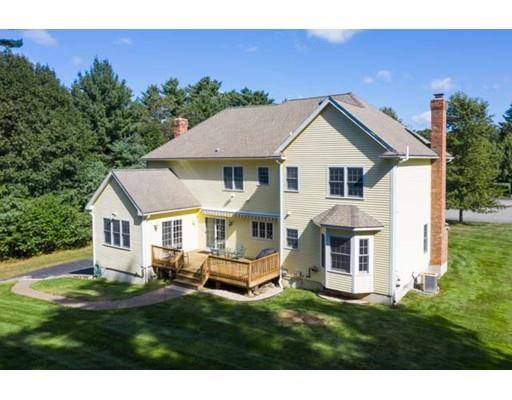For more information regarding the value of a property, please contact us for a free consultation.
8 Mortimer Drive Andover, MA 01810
Want to know what your home might be worth? Contact us for a FREE valuation!

Our team is ready to help you sell your home for the highest possible price ASAP
Key Details
Sold Price $959,000
Property Type Single Family Home
Sub Type Single Family Residence
Listing Status Sold
Purchase Type For Sale
Square Footage 4,347 sqft
Price per Sqft $220
Subdivision Douglass Crossing
MLS Listing ID 72566706
Sold Date 01/10/20
Style Colonial
Bedrooms 4
Full Baths 2
Half Baths 1
HOA Y/N true
Year Built 2000
Annual Tax Amount $13,712
Tax Year 2019
Lot Size 0.830 Acres
Acres 0.83
Property Description
ENJOY FALL'S FULL SPLENDOR IN THE PRIVATE WOODED SETTING. Beautifully sited on a level cul de sac lot, this mint condition home has been meticulously cared for by the original owners. The marble open foyer welcomes you with a gorgeous bridal staircase & abundant natural sunlight. Off the foyer is the formal LR that opens to the formal DR with hardwood floors, wainscoting & crown molding throughout. The spacious center island eat-in kitchen offers SS appliances, granite counters & access to an expansive deck that overlooks the private yard. Note the family room with a fireplace and French door access to the tiled sun room with cathedral ceiling. Great place to work at home in the private library. Upper level offers a master suite with coffered ceilings & a luxurious master bath with tub and tiled shower. 9' ceilings on both levels.This property abuts Harold Parker State Park with hiking and biking trails, ponds & fishing. Amazing property in excellent condition, great for commuters
Location
State MA
County Essex
Zoning SRC
Direction Jenkins Road to Mortimer Drive
Rooms
Family Room Flooring - Wood, Window(s) - Picture, Cable Hookup, Open Floorplan, Recessed Lighting
Basement Full, Partially Finished, Interior Entry, Garage Access, Concrete
Primary Bedroom Level Second
Dining Room Flooring - Hardwood, Window(s) - Picture, Open Floorplan, Wainscoting, Crown Molding
Kitchen Flooring - Hardwood, Dining Area, Countertops - Stone/Granite/Solid, Kitchen Island, Exterior Access, Recessed Lighting, Stainless Steel Appliances, Wine Chiller, Lighting - Pendant
Interior
Interior Features Slider, Ceiling - Coffered, Closet, Recessed Lighting, Sun Room, Library, Mud Room, Play Room, Central Vacuum, Wired for Sound, Internet Available - Broadband, High Speed Internet
Heating Forced Air, Oil
Cooling Central Air
Flooring Wood, Tile, Carpet, Marble, Hardwood, Flooring - Stone/Ceramic Tile, Flooring - Hardwood
Fireplaces Number 2
Fireplaces Type Family Room, Living Room
Appliance Oven, Dishwasher, Microwave, Countertop Range, Refrigerator, Wine Refrigerator, Cooktop, Electric Water Heater, Tank Water Heater, Plumbed For Ice Maker, Utility Connections for Electric Range, Utility Connections for Electric Oven, Utility Connections for Electric Dryer
Laundry Second Floor, Washer Hookup
Basement Type Full, Partially Finished, Interior Entry, Garage Access, Concrete
Exterior
Exterior Feature Professional Landscaping, Sprinkler System
Garage Spaces 3.0
Community Features Public Transportation, Shopping, Tennis Court(s), Park, Walk/Jog Trails, Stable(s), Golf, Medical Facility, Bike Path, Conservation Area, Highway Access, House of Worship, Private School, Public School, T-Station, University
Utilities Available for Electric Range, for Electric Oven, for Electric Dryer, Washer Hookup, Icemaker Connection, Generator Connection
View Y/N Yes
View Scenic View(s)
Roof Type Shingle
Total Parking Spaces 10
Garage Yes
Building
Lot Description Cul-De-Sac, Wooded, Level
Foundation Concrete Perimeter
Sewer Private Sewer
Water Public
Schools
Elementary Schools Bancroft
Middle Schools Doherty
High Schools Ahs
Read Less
Bought with Michelle Soucy • Leading Edge Real Estate



