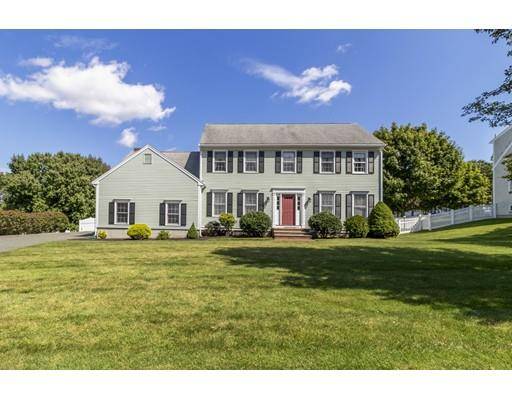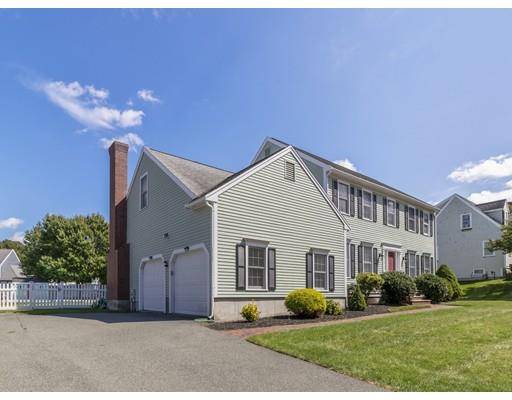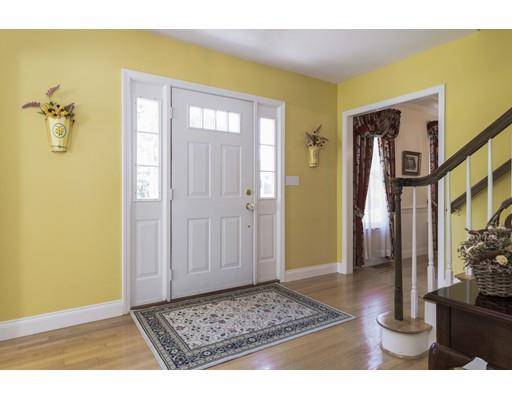For more information regarding the value of a property, please contact us for a free consultation.
35 Culloden Dr Canton, MA 02021
Want to know what your home might be worth? Contact us for a FREE valuation!

Our team is ready to help you sell your home for the highest possible price ASAP
Key Details
Sold Price $870,000
Property Type Single Family Home
Sub Type Single Family Residence
Listing Status Sold
Purchase Type For Sale
Square Footage 2,663 sqft
Price per Sqft $326
Subdivision Fieldstone Meadows
MLS Listing ID 72573194
Sold Date 01/10/20
Style Colonial
Bedrooms 4
Full Baths 3
Year Built 1995
Annual Tax Amount $8,753
Tax Year 2019
Lot Size 0.460 Acres
Acres 0.46
Property Description
Wonderful Custom Colonial in one of Canton's most desired neighborhoods! Short walk to commuter rail and minutes to both interstates 95 and 93. Set back on expansive front lawn, this inviting home offers 9 rooms,4 bedrooms and 3 full bathrooms. Your kitchen features light cherry cabinets with breakfast bar, and nook.. Enjoy family time in your fire-placed family room with a cathedral ceiling, skylights and a slider to your deck. From the deck a beautiful fenced-in, irrigated backyard & heated in-ground pool beckon. Your formal dining room features hardwood floors with cherry inlay. The 1st floor office has hardwood floors, crown molding and built in bookcases. A den or fifth bedroom is off the full bathroom. Upstairs, your Master bedroom has walk- in closet that leads to a bonus room for an exercise area or cozy reading spot. Master bath has double sinks and a tile floor. Three additional bedrooms, a full bath with double sinks and a separate laundry room complete your second level.
Location
State MA
County Norfolk
Zoning res
Direction Chapman to Culloden
Rooms
Family Room Skylight, Cathedral Ceiling(s), Ceiling Fan(s), Flooring - Wall to Wall Carpet, Recessed Lighting, Slider
Basement Full, Unfinished
Primary Bedroom Level Second
Dining Room Flooring - Hardwood, Crown Molding
Kitchen Flooring - Stone/Ceramic Tile, Dining Area, Pantry, Recessed Lighting, Gas Stove
Interior
Interior Features Closet/Cabinets - Custom Built, Closet, Home Office, Den, Bonus Room, Foyer
Heating Forced Air, Natural Gas
Cooling Central Air
Flooring Tile, Carpet, Hardwood, Flooring - Hardwood, Flooring - Wall to Wall Carpet
Fireplaces Number 1
Appliance Range, Dishwasher, Disposal, Microwave, Refrigerator, Washer, Dryer, Utility Connections for Gas Range, Utility Connections for Gas Dryer
Laundry Flooring - Vinyl, Gas Dryer Hookup, Washer Hookup, Second Floor
Basement Type Full, Unfinished
Exterior
Exterior Feature Rain Gutters, Sprinkler System
Garage Spaces 2.0
Fence Fenced/Enclosed
Pool Pool - Inground Heated
Community Features Public Transportation, Shopping, Pool, Golf, Highway Access, House of Worship, Public School, T-Station
Utilities Available for Gas Range, for Gas Dryer, Washer Hookup
Roof Type Shingle
Total Parking Spaces 6
Garage Yes
Private Pool true
Building
Lot Description Cleared, Level
Foundation Concrete Perimeter
Sewer Public Sewer
Water Public
Schools
Elementary Schools Kennedy
Middle Schools Galvin
High Schools Canton High
Read Less
Bought with John Shea • Duhallow Real Estate



