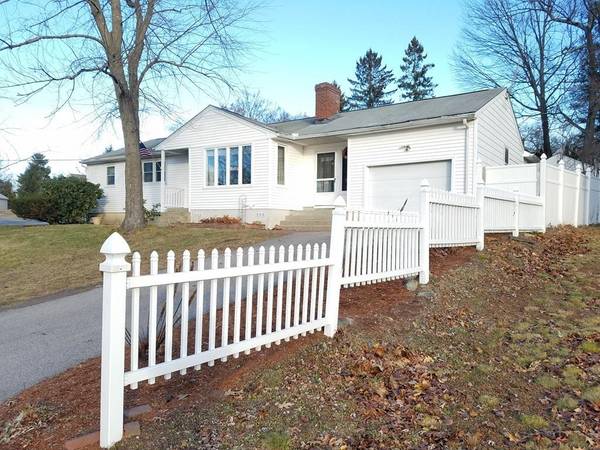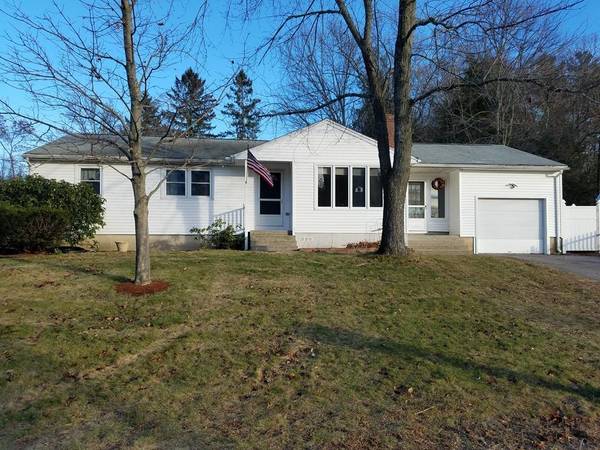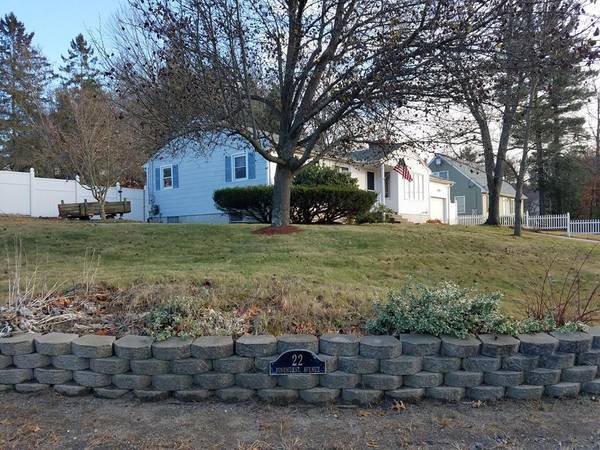For more information regarding the value of a property, please contact us for a free consultation.
22 Pinehurst Ave Nashua, NH 03062
Want to know what your home might be worth? Contact us for a FREE valuation!

Our team is ready to help you sell your home for the highest possible price ASAP
Key Details
Sold Price $309,150
Property Type Single Family Home
Sub Type Single Family Residence
Listing Status Sold
Purchase Type For Sale
Square Footage 1,942 sqft
Price per Sqft $159
MLS Listing ID 72597076
Sold Date 01/10/20
Style Ranch
Bedrooms 3
Full Baths 1
HOA Y/N false
Year Built 1966
Annual Tax Amount $6,656
Tax Year 2018
Lot Size 0.260 Acres
Acres 0.26
Property Description
Great Opportunity to own this expanded ranch in a sought after South Nashua neighborhood & Bicentennial school district! This sunlit home is nicely settled on a landscaped corner lot w/ newer vinyl privacy fencing and features hardwood floors throughout the cozy living room w/ wood burning fireplace, eat-in kitchen and a spacious family room offering cathedral ceilings & gas fireplace. 3 sizable bedrooms also with hardwood, large full bathroom with adjoining laundry room, 4 season breezeway leading to deck & 1 car garage with ample storage space plus a bonus room formerly used as an in-home office. Easily finish the roomy basement which includes another fireplace for an additional ~850sf of living space. Mixed-use zoning, yet in a residential neighborhood offers a unique opportunity for an in-home business. Excellent commuter location close to highway, MA border, shopping & schools. Move in now and update to your taste at your pace and make this home your very own for years to come!
Location
State NH
County Hillsborough
Zoning R9
Direction Rte.3 Exit 4 to East Dunstable Rd to Timberline Dr to Pinehurst Ave
Rooms
Family Room Flooring - Hardwood
Basement Full, Interior Entry, Unfinished
Primary Bedroom Level First
Dining Room Flooring - Hardwood
Kitchen Flooring - Hardwood
Interior
Interior Features Mud Room, Home Office-Separate Entry
Heating Forced Air, Natural Gas
Cooling Window Unit(s)
Flooring Hardwood, Flooring - Wall to Wall Carpet
Fireplaces Number 3
Appliance Range, Dishwasher, Refrigerator, Gas Water Heater, Tank Water Heater, Utility Connections for Gas Range, Utility Connections for Gas Dryer, Utility Connections for Electric Dryer
Laundry Flooring - Stone/Ceramic Tile, First Floor
Basement Type Full, Interior Entry, Unfinished
Exterior
Exterior Feature Professional Landscaping, Sprinkler System
Garage Spaces 1.0
Fence Fenced/Enclosed, Fenced
Pool In Ground
Community Features Public Transportation, Shopping, Park, Walk/Jog Trails, Medical Facility, Bike Path, Highway Access, Private School, Public School
Utilities Available for Gas Range, for Gas Dryer, for Electric Dryer
Roof Type Shingle
Total Parking Spaces 3
Garage Yes
Private Pool true
Building
Lot Description Corner Lot
Foundation Concrete Perimeter
Sewer Public Sewer
Water Public
Architectural Style Ranch
Schools
Elementary Schools Bicentennial
Middle Schools Fairgrounds
High Schools Nashua South
Others
Senior Community false
Read Less
Bought with Brian Garvey • Keller Williams Realty



