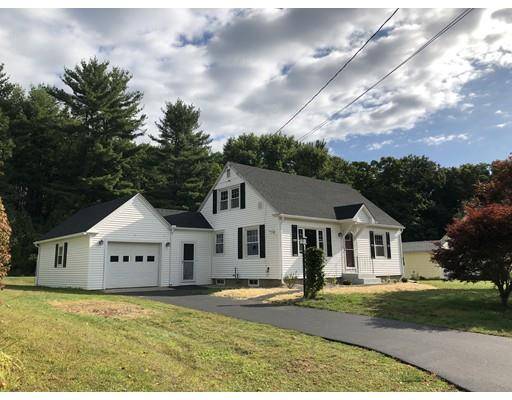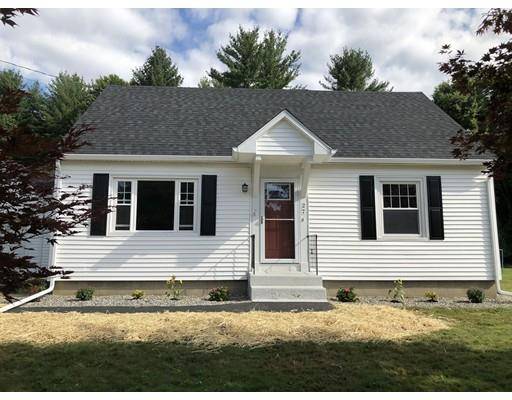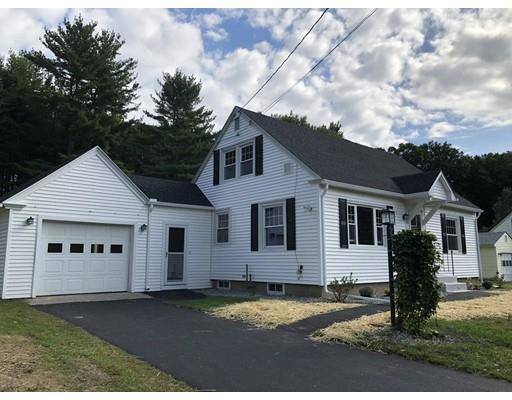For more information regarding the value of a property, please contact us for a free consultation.
27 Pickett Lane Greenfield, MA 01301
Want to know what your home might be worth? Contact us for a FREE valuation!

Our team is ready to help you sell your home for the highest possible price ASAP
Key Details
Sold Price $260,500
Property Type Single Family Home
Sub Type Single Family Residence
Listing Status Sold
Purchase Type For Sale
Square Footage 1,224 sqft
Price per Sqft $212
MLS Listing ID 72562289
Sold Date 12/23/19
Style Cape
Bedrooms 3
Full Baths 2
Year Built 1950
Annual Tax Amount $3,725
Tax Year 2019
Lot Size 0.380 Acres
Acres 0.38
Property Description
Your search is over. This recently remodeled home is MOVE IN READY. Attention to detail and comfort is everywhere in this lovely Cape situated on a dead end street. This home features a new kitchen with white cabinets and quartz countertops, brand new oven range, dishwasher and refrigerator. Spacious Living room, Formal Dining Room, Master Bedroom and a full bath complete the first floor. 2nd Floor offers two spacious bedrooms (one with built in bookcases) and a brand new full bath was added. There is a enclosed breezeway that makes a perfect mudroom. The basement offers a clean slate for you to finish if more living space is what you desire. One car attached garage with a garage door opener and a side entrance. Large level yard for play or entertaining completes the whole package. To top it off, there is a new architectural shingle roof. Come take a look, you will be very glad you did!
Location
State MA
County Franklin
Zoning RB
Direction Leyden Road to Pickett Lane, house on left
Rooms
Basement Full, Sump Pump, Concrete, Unfinished
Primary Bedroom Level First
Dining Room Ceiling Fan(s), Flooring - Hardwood
Kitchen Flooring - Hardwood
Interior
Heating Baseboard, Oil
Cooling None
Flooring Wood, Tile
Appliance Range, Dishwasher, Refrigerator, Oil Water Heater, Tank Water Heater, Utility Connections for Electric Range, Utility Connections for Electric Dryer
Laundry In Basement, Washer Hookup
Basement Type Full, Sump Pump, Concrete, Unfinished
Exterior
Exterior Feature Rain Gutters, Storage
Garage Spaces 1.0
Community Features Public Transportation, Shopping, Tennis Court(s), Walk/Jog Trails, Golf, Medical Facility, Bike Path, Highway Access, House of Worship, Private School, Public School, T-Station
Utilities Available for Electric Range, for Electric Dryer, Washer Hookup
Roof Type Shingle
Total Parking Spaces 3
Garage Yes
Building
Lot Description Level
Foundation Block
Sewer Private Sewer
Water Public
Architectural Style Cape
Schools
Middle Schools Gms
High Schools Ghs
Read Less
Bought with Jay Butynski • Trademark Real Estate



