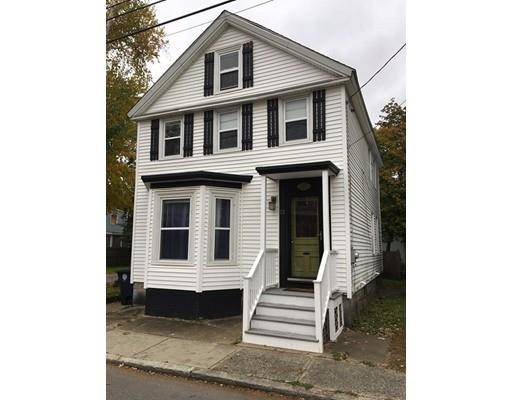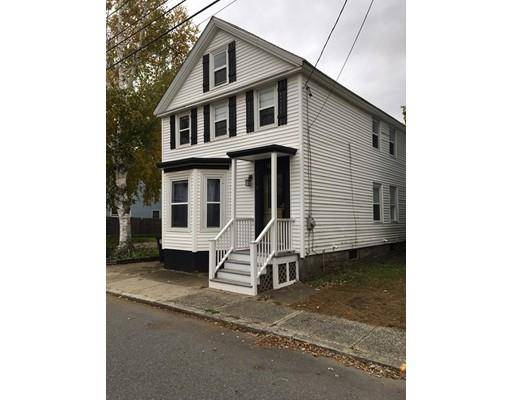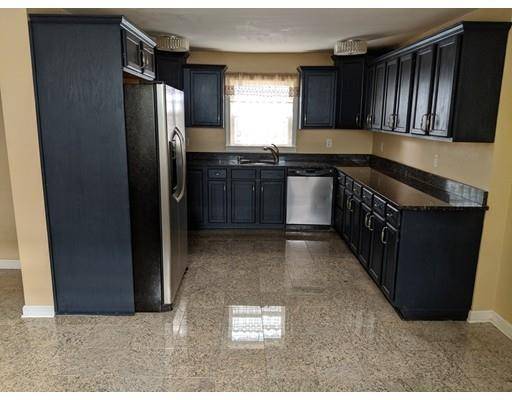For more information regarding the value of a property, please contact us for a free consultation.
12 Merrimack St Nashua, NH 03064
Want to know what your home might be worth? Contact us for a FREE valuation!

Our team is ready to help you sell your home for the highest possible price ASAP
Key Details
Sold Price $300,000
Property Type Single Family Home
Sub Type Single Family Residence
Listing Status Sold
Purchase Type For Sale
Square Footage 2,259 sqft
Price per Sqft $132
MLS Listing ID 72584540
Sold Date 12/31/19
Style Colonial, Antique
Bedrooms 4
Full Baths 1
Half Baths 2
HOA Y/N false
Year Built 1863
Annual Tax Amount $5,689
Tax Year 2018
Lot Size 6,969 Sqft
Acres 0.16
Property Description
Gorgeous Nashua north end colonial in the historic "Nashville" district.Inviting main entry opens to living room and main cherry wood stairway.You'll be amazed as you enter the large eat in kitchen with its lovely marble flooring, stainless steel appliances and granite countertops.Kitchen flows into a formal dining room with original tin ceiling.What once may have been a butler's pantry now holds the perfect space for a home office or study.Quality, durable "birch wood" laminate flooring spans most of the first floor.Dining room flows into the expansive living room.4 bedrooms upstairs including a master with 3/4 bath.Partially finished area of basement is heated and is the perfect area for the enthusiastic hobbyist.Furnace and water heater 2011.The house sits on a level lot, which is great for gardening and planting.Driveway will hold 8 or more vehicles off street.This home has been renovated over the years, yet still holds a lot of its original antique charm. Book your showing today!
Location
State NH
County Hillsborough
Zoning RB
Direction Amherst St. to Merrimack St. Merrimack St. is a one way street.
Rooms
Basement Full, Partially Finished, Interior Entry
Primary Bedroom Level Second
Dining Room Flooring - Laminate
Kitchen Flooring - Marble, Countertops - Stone/Granite/Solid, Exterior Access, Stainless Steel Appliances, Gas Stove
Interior
Interior Features Home Office, Bonus Room
Heating Forced Air, Natural Gas
Cooling None
Flooring Wood, Tile, Carpet, Laminate, Marble
Appliance Range, Dishwasher, Disposal, Microwave, Refrigerator, Washer, Dryer, Gas Water Heater, Plumbed For Ice Maker, Utility Connections for Gas Range, Utility Connections for Gas Oven
Laundry In Basement, Washer Hookup
Basement Type Full, Partially Finished, Interior Entry
Exterior
Exterior Feature Garden
Community Features Public Transportation, Shopping, Tennis Court(s), Park, Walk/Jog Trails, Golf, Medical Facility, Bike Path, Highway Access, House of Worship, Public School, University
Utilities Available for Gas Range, for Gas Oven, Washer Hookup, Icemaker Connection
Roof Type Shingle
Total Parking Spaces 8
Garage No
Building
Lot Description Level
Foundation Stone, Other
Sewer Public Sewer
Water Public
Schools
Elementary Schools Mt. Pleasant
Middle Schools Pennichuck
High Schools Nashua North
Read Less
Bought with Non Member • Keller Williams Realty



