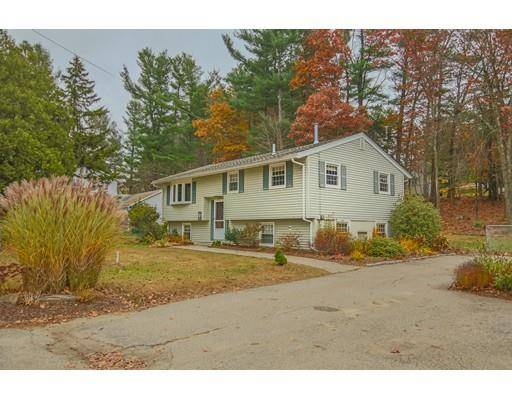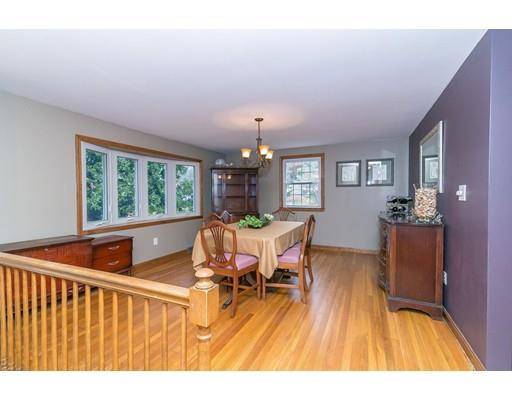For more information regarding the value of a property, please contact us for a free consultation.
11 Yarmouth Dr Nashua, NH 03062
Want to know what your home might be worth? Contact us for a FREE valuation!

Our team is ready to help you sell your home for the highest possible price ASAP
Key Details
Sold Price $334,900
Property Type Single Family Home
Sub Type Single Family Residence
Listing Status Sold
Purchase Type For Sale
Square Footage 1,848 sqft
Price per Sqft $181
MLS Listing ID 72590225
Sold Date 12/31/19
Style Raised Ranch
Bedrooms 3
Full Baths 2
Year Built 1966
Annual Tax Amount $5,586
Tax Year 2018
Lot Size 0.360 Acres
Acres 0.36
Property Description
Corner lot raised ranch in well established Nashua neighborhood. Lovingly cared for by same owner for 30+ years. Hardwood flooring in living room, family room and all 3 bedrooms on main floor. Kitchen with stainless appliances, including 5 top gas range. Lots of cabinets and counter space. Versatile floor plan on main floor. Living room can be used as a formal dining room if desired, or use the spacious family room as a partial dining room. Or just drop a table or an island in the kitchen. Family room slider to 16X12 deck. Partially finished basement with 3/4 bathroom along with versatile bonus rooms. One could be a bedroom or office/study. The other could be maybe a playroom, rec room, etc. Lots of options and lots of room. Good sized back yard with shed. Lots of room outside for gardening and planting. Room for swimming pool and garage if desired. Lots of options on this .36 acre lot. Properties in this area tend to move quickly, so book your showing appointment today!
Location
State NH
County Hillsborough
Zoning R9
Direction Main Dunstable Rd. to Conant Rd. to Yarmouth Dr.
Rooms
Family Room Ceiling Fan(s), Flooring - Hardwood, Deck - Exterior, Exterior Access, Recessed Lighting, Slider
Basement Full, Partially Finished, Interior Entry, Bulkhead
Primary Bedroom Level First
Kitchen Stainless Steel Appliances
Interior
Interior Features Bonus Room, Internet Available - Broadband
Heating Forced Air, Natural Gas
Cooling None, Whole House Fan
Flooring Tile, Carpet, Hardwood, Flooring - Wall to Wall Carpet
Appliance Range, Dishwasher, Disposal, Trash Compactor, Refrigerator, Washer, Dryer, Gas Water Heater, Utility Connections for Gas Range
Laundry In Basement
Basement Type Full, Partially Finished, Interior Entry, Bulkhead
Exterior
Exterior Feature Storage
Community Features Public Transportation, Shopping, Pool, Tennis Court(s), Park, Walk/Jog Trails, Golf, Medical Facility, Laundromat, Bike Path, Highway Access, House of Worship, Public School, University
Utilities Available for Gas Range
Roof Type Shingle
Total Parking Spaces 4
Garage No
Building
Lot Description Corner Lot, Wooded, Level, Sloped
Foundation Concrete Perimeter
Sewer Public Sewer
Water Public
Schools
Elementary Schools Main Dunstable
Middle Schools Elm St.
High Schools South
Read Less
Bought with Adam Rice • Coldwell Banker Residential Brokerage - Newburyport



