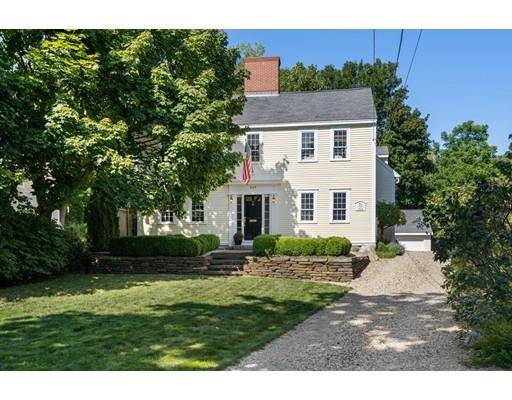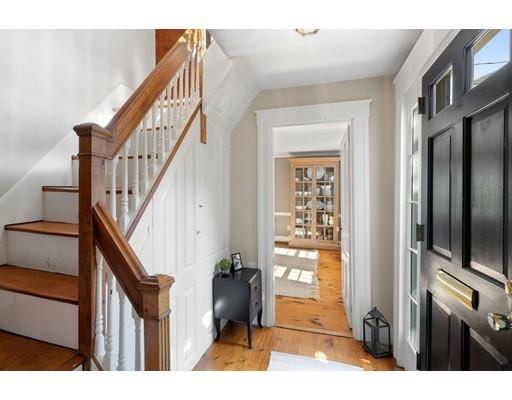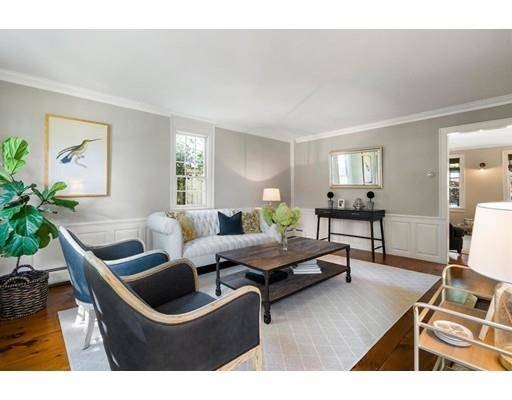For more information regarding the value of a property, please contact us for a free consultation.
440 Main St Amesbury, MA 01913
Want to know what your home might be worth? Contact us for a FREE valuation!

Our team is ready to help you sell your home for the highest possible price ASAP
Key Details
Sold Price $725,000
Property Type Single Family Home
Sub Type Single Family Residence
Listing Status Sold
Purchase Type For Sale
Square Footage 2,803 sqft
Price per Sqft $258
Subdivision Point Shore Neighborhood
MLS Listing ID 72570166
Sold Date 12/16/19
Style Colonial
Bedrooms 4
Full Baths 2
Half Baths 1
Year Built 1766
Annual Tax Amount $12,069
Tax Year 2019
Lot Size 0.280 Acres
Acres 0.28
Property Description
One of a kind 1766 Ship Joiners home located in the desirable Point Shore Neighborhood! This absolutely pristine home was fully renovated & expanded with careful attention to preserve original details while modernizing for today's lifestyle. You'll fall in love with the modern kitchen, wide plank hardwood flooring, 5 fireplaces, charming original details & moldings, elegant dining room & living rooms, additional sitting room/playroom with custom built-ins and a powder room on 1st floor! 2nd floor has large master bedroom w/a walk-in closet & ensuite bathroom, 3 additional bedrooms, a 2nd full bath & laundry. Additional storage in walk up attic & basement. Back yard is private as the house sits back from Main Street & is surrounded by mature trees; the herringbone brick patio is bordered by boxwoods. Two car detached garage with a workshop. The neighborhood is beautiful and runs along the Merrimack River! Amazing location, close to downtown Newburyport, Amesbury, major highways 95/495.
Location
State MA
County Essex
Direction Main Street runs along the Merrimack River
Rooms
Family Room Flooring - Hardwood
Primary Bedroom Level Second
Dining Room Flooring - Hardwood, Wainscoting
Kitchen Flooring - Hardwood
Interior
Heating Baseboard, Natural Gas
Cooling Other
Flooring Wood, Hardwood
Fireplaces Number 5
Fireplaces Type Dining Room, Family Room, Living Room, Master Bedroom, Bedroom
Appliance Range, Dishwasher, Disposal, Microwave, Refrigerator, Freezer, Washer, Dryer, Gas Water Heater, Utility Connections for Gas Range
Exterior
Exterior Feature Storage, Stone Wall
Garage Spaces 2.0
Utilities Available for Gas Range
Roof Type Shingle
Total Parking Spaces 4
Garage Yes
Building
Lot Description Other
Foundation Concrete Perimeter, Stone
Sewer Public Sewer
Water Public
Schools
Elementary Schools Amesbury
Middle Schools Amesbury
High Schools Amesbury
Read Less
Bought with Tom Mahoney • RE/MAX On The River, Inc.



