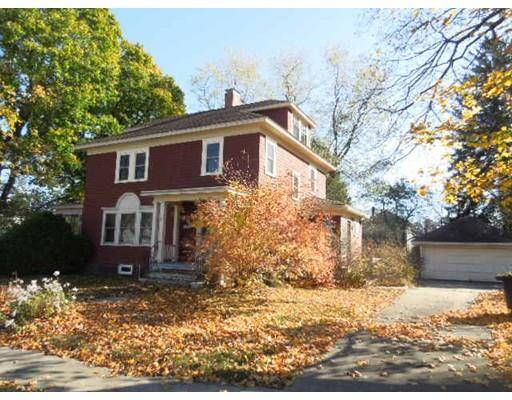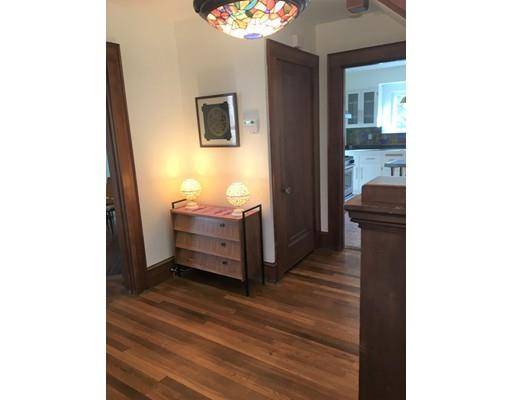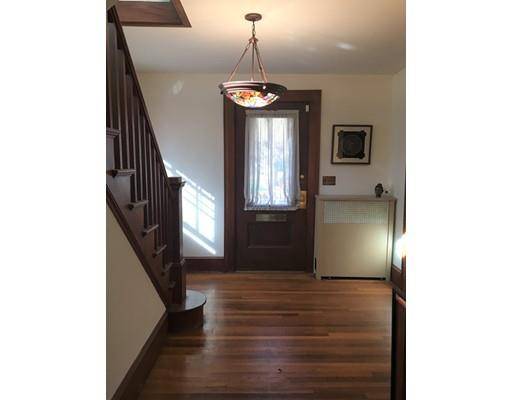For more information regarding the value of a property, please contact us for a free consultation.
32 Cushing Ave Nashua, NH 03064
Want to know what your home might be worth? Contact us for a FREE valuation!

Our team is ready to help you sell your home for the highest possible price ASAP
Key Details
Sold Price $320,000
Property Type Single Family Home
Sub Type Single Family Residence
Listing Status Sold
Purchase Type For Sale
Square Footage 2,279 sqft
Price per Sqft $140
MLS Listing ID 72588780
Sold Date 12/19/19
Style Colonial
Bedrooms 3
Full Baths 1
Half Baths 1
HOA Y/N false
Year Built 1910
Annual Tax Amount $6,157
Tax Year 2018
Lot Size 0.310 Acres
Acres 0.31
Property Description
Location! Location! Location!! Set in the heart of Nashua, walking distance to everything - Greeley park, Holman Stadium, schools, churches, restaurants, and all conveniences. Easy access to Rte. 3. This turn of the century hip roof colonial sits on a fenced, private lot and offers plenty of room for gardening etc. This traditional colonial offers a sun-filled kitchen with stainless appliances and a butler's pantry. The spacious living room features a beautiful fireplace and triple windows. There is a fine formal dining room with built in cabinetry and access to the butler's pantry. A heated sun room on this level as well as a half bath on this level. Upstairs are four bedrooms and a full bath. The third floor walk up attic is finished and heated and could be a family/play room, future Master Suite. Oodles of possibilities. Nice yard and detached 2 car garage! Sweet property!
Location
State NH
County Hillsborough
Zoning RA
Direction Exit 7 W on Rte. 3. Follow about a mile to Cushing Ave on left.
Rooms
Family Room Flooring - Wood
Primary Bedroom Level Second
Dining Room Flooring - Hardwood
Kitchen Pantry, Stainless Steel Appliances, Gas Stove, Lighting - Overhead
Interior
Interior Features Sun Room
Heating Steam, Natural Gas
Cooling None
Flooring Wood, Vinyl
Fireplaces Number 1
Fireplaces Type Living Room
Appliance Range, Dishwasher, Refrigerator, Electric Water Heater, Tank Water Heater, Utility Connections for Gas Range, Utility Connections for Electric Dryer
Laundry In Basement, Washer Hookup
Exterior
Exterior Feature Rain Gutters
Garage Spaces 2.0
Fence Fenced
Community Features Public Transportation, Shopping, Pool, Tennis Court(s), Park, Walk/Jog Trails, Golf, Medical Facility, Laundromat, Conservation Area, Highway Access, House of Worship, Private School, Public School
Utilities Available for Gas Range, for Electric Dryer, Washer Hookup
Total Parking Spaces 4
Garage Yes
Building
Foundation Stone
Sewer Public Sewer
Water Public
Others
Senior Community false
Read Less
Bought with Maurice Robichaud • Arris Realty



