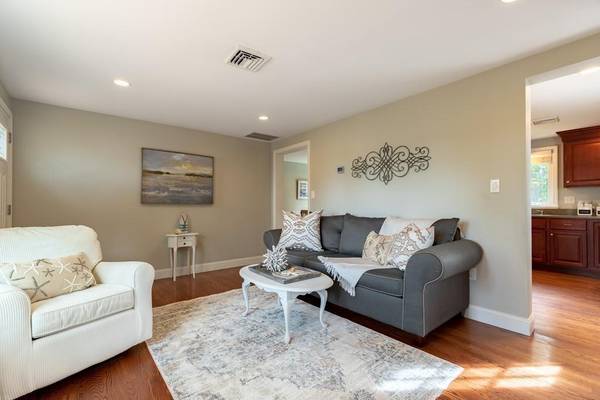For more information regarding the value of a property, please contact us for a free consultation.
2 Cross St Amesbury, MA 01913
Want to know what your home might be worth? Contact us for a FREE valuation!

Our team is ready to help you sell your home for the highest possible price ASAP
Key Details
Sold Price $475,000
Property Type Single Family Home
Sub Type Single Family Residence
Listing Status Sold
Purchase Type For Sale
Square Footage 1,800 sqft
Price per Sqft $263
Subdivision Lake Attitash Area
MLS Listing ID 72581460
Sold Date 12/19/19
Style Ranch
Bedrooms 3
Full Baths 2
Year Built 1986
Annual Tax Amount $6,791
Tax Year 2019
Lot Size 10,018 Sqft
Acres 0.23
Property Description
ADORABLE AND AFFORDABLE !!! CENTRAL AIR...HARDWOOD FLOORS...HARVEY WINDOWS & MORE ! Nestled inside the well established neighborhood of the coveted Lake Attitash community, this MOVE IN READY RANCH home boasts an idyllic setting outside & a ton of smart updates inside. Located mere minutes from Downtown Amesbury & major commuter routes, this Cutie Patootie wows w/ Newer: Mechanics, Systems, Roof & Siding! In addition, this home has a fully fenced-in yard, large shed & an awesome wrap-around deck showcasing views of an enchanting lake below. Once inside, the main level provides: 3 bedrooms, a main full bath, sunny dining area, well appointed kitchen & a cozy living room, complete w/ a large picture window overlooking the Lake Attitash vista. This charming property continues to please w/ a HUGE lower level family room...oh-so impressive w/ a gas fireplace, home office & second full bathroom! Don't miss seeing this one!
Location
State MA
County Essex
Zoning R20
Direction From Rt.110: Turn onto Old County Rd., Right onto Second St.,House on right at corner of 2nd/Cross.
Rooms
Family Room Flooring - Wall to Wall Carpet, Exterior Access, Open Floorplan, Recessed Lighting
Basement Full, Finished, Interior Entry, Bulkhead
Primary Bedroom Level First
Dining Room Flooring - Hardwood, Open Floorplan
Kitchen Flooring - Hardwood, Open Floorplan
Interior
Interior Features Closet, Open Floor Plan, Home Office, Play Room
Heating Forced Air, Natural Gas
Cooling Central Air
Flooring Tile, Carpet, Hardwood, Flooring - Wall to Wall Carpet
Fireplaces Number 1
Fireplaces Type Family Room
Appliance Range, Dishwasher, Microwave, Refrigerator, Tank Water Heater
Laundry Window(s) - Picture, In Basement
Basement Type Full, Finished, Interior Entry, Bulkhead
Exterior
Exterior Feature Storage, Garden
Fence Fenced/Enclosed, Fenced
Community Features Shopping, Park, Walk/Jog Trails, Conservation Area, Highway Access
Waterfront Description Beach Front, Lake/Pond, Walk to, Other (See Remarks), 1/10 to 3/10 To Beach, Beach Ownership(Private,Association,Other (See Remarks))
View Y/N Yes
View Scenic View(s)
Roof Type Shingle
Total Parking Spaces 3
Garage No
Waterfront Description Beach Front, Lake/Pond, Walk to, Other (See Remarks), 1/10 to 3/10 To Beach, Beach Ownership(Private,Association,Other (See Remarks))
Building
Lot Description Corner Lot, Gentle Sloping, Level
Foundation Concrete Perimeter
Sewer Public Sewer
Water Public
Architectural Style Ranch
Schools
Elementary Schools Cashman
Middle Schools Amesbury Middle
High Schools Amesbury High
Read Less
Bought with Steven Gould • Century 21 Sexton & Donohue



