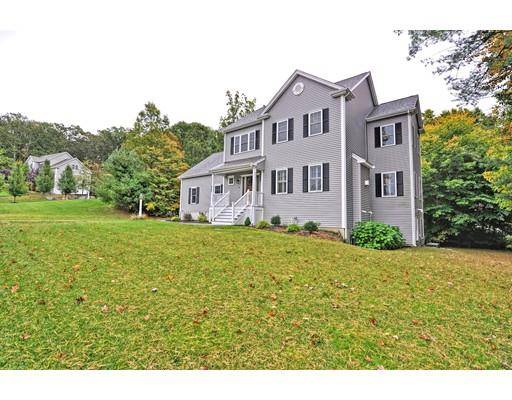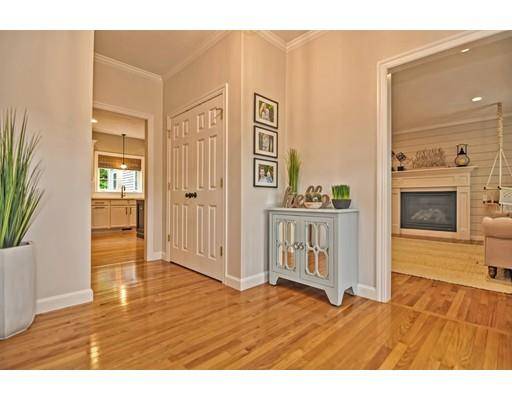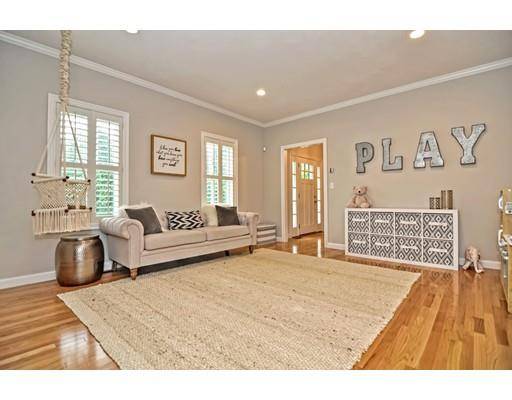For more information regarding the value of a property, please contact us for a free consultation.
59 Ridge Road Wrentham, MA 02093
Want to know what your home might be worth? Contact us for a FREE valuation!

Our team is ready to help you sell your home for the highest possible price ASAP
Key Details
Sold Price $660,000
Property Type Single Family Home
Sub Type Single Family Residence
Listing Status Sold
Purchase Type For Sale
Square Footage 3,520 sqft
Price per Sqft $187
Subdivision The Preserve At Oak Hill
MLS Listing ID 72586088
Sold Date 12/20/19
Style Colonial
Bedrooms 4
Full Baths 3
Half Baths 1
HOA Fees $125/qua
HOA Y/N true
Year Built 2009
Annual Tax Amount $9,905
Tax Year 2019
Lot Size 0.650 Acres
Acres 0.65
Property Description
Price range adjustment! This gorgeous home located in The Preserve at Oak Hill checks all the boxes The interior of this home is amazing! Look at the pictures and you'll see why- Beautiful custom white kitchen with quartz counter tops, stainless steel appliances, striking back splash and a large dark blue island that perfectly compliments the space. You will love the formal living room with gas fireplace and shiplap wall which gives the space so much character. The dining room features a trey ceiling with recessed lighting, wainscoting and chair rail. The large family room with sliders leading out to a very large deck overlooking your wooded backyard affording tons of privacy. Upstairs the master suite with full bath features a separate sitting room. There are three additional ample sized bedrooms. The lower level is finished and could be a perfect space for an in-law suite w/ a full bath or a great media room/rec room. Sellers will negotiate offers in the range of $625,000-$650,000
Location
State MA
County Norfolk
Zoning R-87
Direction West Street or Luke Street to Oak Hill Avenue to Ridge Road.
Rooms
Family Room Flooring - Hardwood
Basement Full, Finished, Walk-Out Access
Primary Bedroom Level Second
Dining Room Flooring - Hardwood
Kitchen Flooring - Hardwood
Interior
Interior Features Bathroom - Full, Closet, Office, Bathroom, Sitting Room, Play Room, Bonus Room, Central Vacuum, Wired for Sound
Heating Forced Air, Natural Gas
Cooling Central Air
Flooring Tile, Carpet, Hardwood
Fireplaces Number 1
Appliance Range, Dishwasher, Disposal, Microwave, Refrigerator, Vacuum System, Tank Water Heaterless, Plumbed For Ice Maker, Utility Connections for Gas Range, Utility Connections for Gas Oven, Utility Connections for Electric Dryer
Laundry Flooring - Stone/Ceramic Tile, First Floor, Washer Hookup
Basement Type Full, Finished, Walk-Out Access
Exterior
Exterior Feature Rain Gutters, Storage
Garage Spaces 3.0
Community Features Shopping, Walk/Jog Trails, Golf, House of Worship, Public School, Sidewalks
Utilities Available for Gas Range, for Gas Oven, for Electric Dryer, Washer Hookup, Icemaker Connection
Roof Type Shingle
Total Parking Spaces 4
Garage Yes
Building
Lot Description Corner Lot, Wooded
Foundation Concrete Perimeter
Sewer Other
Water Public
Schools
Elementary Schools Delaney/Roderic
Middle Schools Kp Ms
High Schools Kp Hs
Others
Senior Community false
Acceptable Financing Contract
Listing Terms Contract
Read Less
Bought with Derek Sankey • Sankey Real Estate



