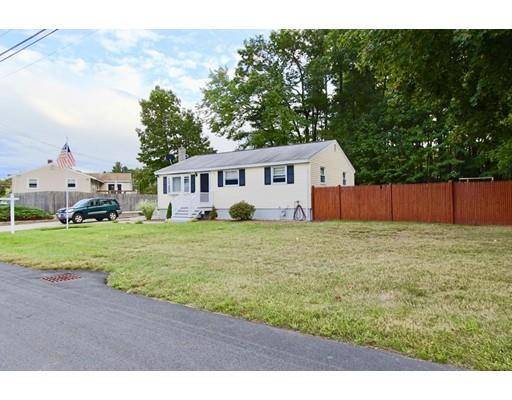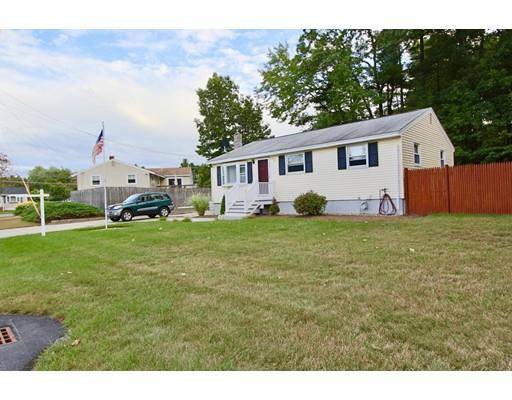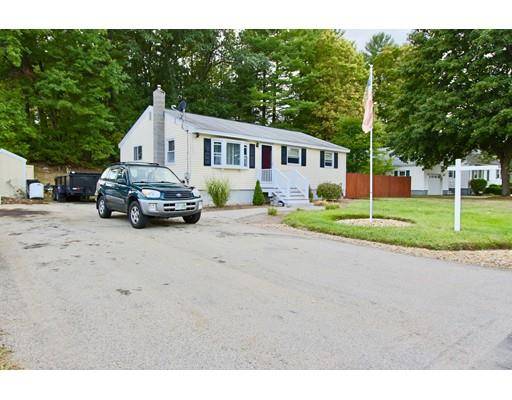For more information regarding the value of a property, please contact us for a free consultation.
4 Portchester Dr Nashua, NH 03062
Want to know what your home might be worth? Contact us for a FREE valuation!

Our team is ready to help you sell your home for the highest possible price ASAP
Key Details
Sold Price $295,000
Property Type Single Family Home
Sub Type Single Family Residence
Listing Status Sold
Purchase Type For Sale
Square Footage 1,520 sqft
Price per Sqft $194
Subdivision South Nashua
MLS Listing ID 72579696
Sold Date 11/26/19
Style Ranch
Bedrooms 3
Full Baths 1
HOA Y/N false
Year Built 1966
Annual Tax Amount $5,131
Tax Year 2018
Property Description
This 3 -bedroom ranch located in South Nashua is larger than it looks. Featuring hardwood, carpet & tiled floors, open kitchen & dinning area w/plenty of cabinet space that opens up to the large living room. First floor full bath with shower, finished lower level with gas fireplace, that can be used as a family room/man/women cave, possible *4th bedroom. Separate workshop/storage area with laundry room, Partially fenced over sized backyard with large deck over looking the beautifully landscaped grounds with room for an above ground pool, and play gym. Roof was replaced 14 years ago, natural gas heating system 2 years old. Large storage shed included. Quick close possible. Close to shopping, restaurants and more. Minutes to all points north and south for great commuting or just enjoying day trips to Boston, the SeaCoast or New Hampshire's White Mountains. Make your move today!!!!
Location
State NH
County Hillsborough
Zoning res
Direction Main Dunstable Rd to Valhalla to Portchester. Sign on Property
Rooms
Family Room Flooring - Wall to Wall Carpet, Open Floorplan, Recessed Lighting, Storage, Gas Stove
Basement Full, Finished, Bulkhead, Concrete
Primary Bedroom Level Main
Kitchen Flooring - Stone/Ceramic Tile, Dining Area, Balcony / Deck, Deck - Exterior
Interior
Heating Forced Air, Natural Gas
Cooling None
Flooring Tile, Carpet, Hardwood
Appliance Range, Dishwasher, Refrigerator, Gas Water Heater, Utility Connections for Gas Range
Laundry In Basement, Washer Hookup
Basement Type Full, Finished, Bulkhead, Concrete
Exterior
Exterior Feature Sprinkler System
Fence Fenced
Community Features Public Transportation, Shopping, Walk/Jog Trails, Golf, Medical Facility, Bike Path, Highway Access, House of Worship, Private School, Public School, University
Utilities Available for Gas Range, Washer Hookup
Roof Type Shingle
Total Parking Spaces 4
Garage No
Building
Lot Description Level
Foundation Concrete Perimeter
Sewer Public Sewer
Water Public
Schools
Middle Schools Elm St Jr High
High Schools Nashua South
Read Less
Bought with Jody Landry • Keller Williams Realty



