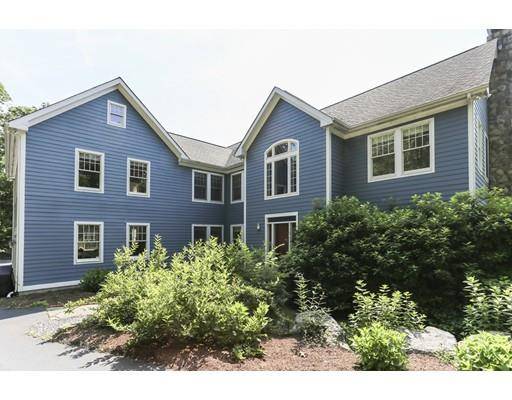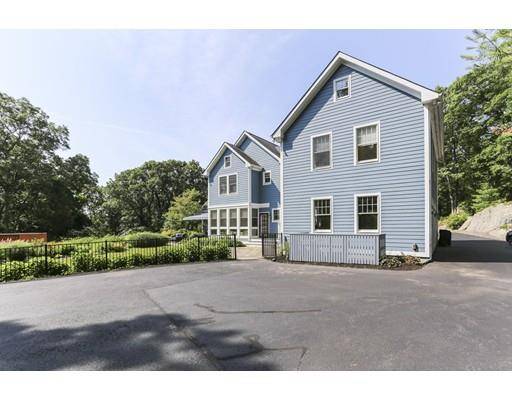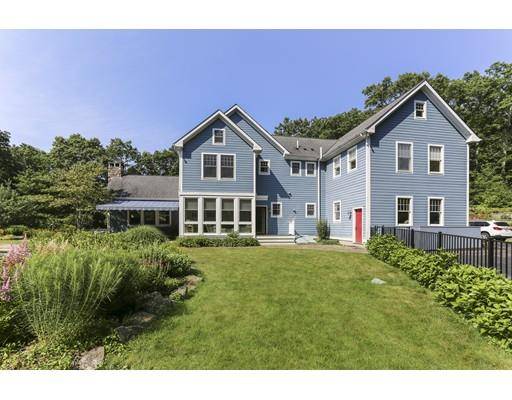For more information regarding the value of a property, please contact us for a free consultation.
269 Rocky Hill Road Rehoboth, MA 02769
Want to know what your home might be worth? Contact us for a FREE valuation!

Our team is ready to help you sell your home for the highest possible price ASAP
Key Details
Sold Price $649,900
Property Type Single Family Home
Sub Type Single Family Residence
Listing Status Sold
Purchase Type For Sale
Square Footage 4,106 sqft
Price per Sqft $158
MLS Listing ID 72532199
Sold Date 12/06/19
Style Colonial
Bedrooms 5
Full Baths 3
Half Baths 1
Year Built 1997
Annual Tax Amount $9,900
Tax Year 2019
Lot Size 5.430 Acres
Acres 5.43
Property Description
Looking for a private and secluded home? If so, then enter the winding driveway leading you through lovely grounds to your new farmhouse colonial. Situated on over 5 acres of land, this home features a salt water pool surrounded by lush plantings. Prefer the shade? There are awnings to create a shady oasis. Once inside this home, you will first notice how spacious the rooms are. The kitchen is open to the family room which is surrounded on 3 sides by windows offering lots of natural sunlight. The dining room can accommodate a large table for entertaining. For a more intimate space, the living room and office are both off of the dining room. There is even a relaxing sunroom. The second floor has 4 large bedrooms, a master bath, main bath and additional suite consisting of an a fifth bedroom, living area and full bathroom.This could easily be used as an au-pair suite.
Location
State MA
County Bristol
Zoning r
Direction Danforth Street to Rocky Hill
Rooms
Family Room Cathedral Ceiling(s), Ceiling Fan(s), Flooring - Hardwood, Exterior Access
Primary Bedroom Level Second
Dining Room Flooring - Wood
Kitchen Flooring - Hardwood, Countertops - Stone/Granite/Solid, Open Floorplan, Stainless Steel Appliances, Gas Stove
Interior
Interior Features Bathroom - Full, Bonus Room, Bathroom, Office, Central Vacuum
Heating Forced Air, Baseboard, Radiant, Oil, Propane
Cooling Central Air
Flooring Wood, Tile, Carpet, Flooring - Wall to Wall Carpet, Flooring - Stone/Ceramic Tile, Flooring - Wood
Fireplaces Number 2
Fireplaces Type Family Room
Appliance Range, Dishwasher, Refrigerator, Washer, Dryer, Oil Water Heater, Utility Connections for Gas Range, Utility Connections for Gas Dryer
Laundry Flooring - Stone/Ceramic Tile, First Floor
Exterior
Exterior Feature Rain Gutters, Professional Landscaping, Decorative Lighting, Fruit Trees
Garage Spaces 2.0
Pool In Ground
Community Features Walk/Jog Trails, House of Worship, Public School
Utilities Available for Gas Range, for Gas Dryer
View Y/N Yes
View Scenic View(s)
Roof Type Shingle
Total Parking Spaces 15
Garage Yes
Private Pool true
Building
Lot Description Wooded, Easements
Foundation Concrete Perimeter
Sewer Private Sewer
Water Private
Architectural Style Colonial
Read Less
Bought with Elizabeth Ruehrwein • Keystone Property Group



