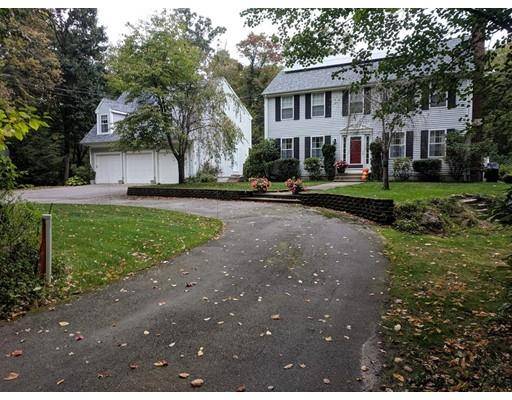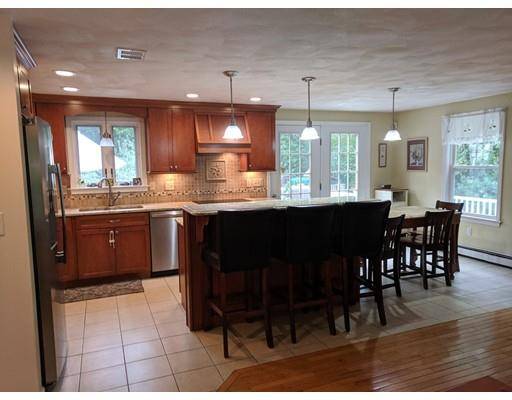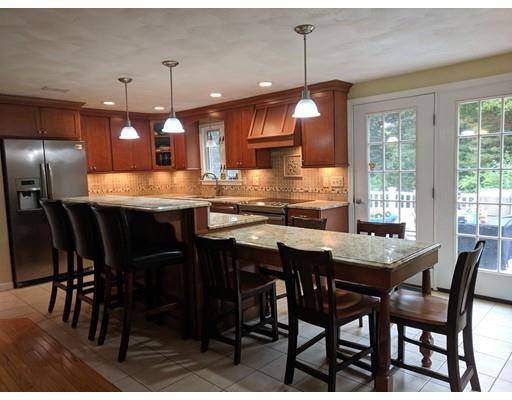For more information regarding the value of a property, please contact us for a free consultation.
62 Hillside Ave Rehoboth, MA 02769
Want to know what your home might be worth? Contact us for a FREE valuation!

Our team is ready to help you sell your home for the highest possible price ASAP
Key Details
Sold Price $589,000
Property Type Single Family Home
Sub Type Single Family Residence
Listing Status Sold
Purchase Type For Sale
Square Footage 3,721 sqft
Price per Sqft $158
MLS Listing ID 72573859
Sold Date 12/06/19
Style Colonial
Bedrooms 4
Full Baths 2
Half Baths 1
Year Built 1997
Annual Tax Amount $6,362
Tax Year 2018
Lot Size 7.340 Acres
Acres 7.34
Property Description
This stately colonial is set on over 7 acres of beautiful land perfect for animal & nature lovers! This amazing home has 4 bedrooms, two and a half baths in the main house and a partially finished basement! The upgrades include, an amazing Granite kitchen, huge treks deck, new hardwood staircase, awesome pool, quartz counter tops in bathrooms, hardwoods throughout first floor, an amazing wood burning fire place and paid for solar panels! This home would be perfect for somebody looking for an in-law and or someone looking for acreage for horses! Price to sell with 950 square feet of guest quarters or law potential above the 3 car garage! Call for more information!
Location
State MA
County Bristol
Area North Rehoboth
Zoning res
Direction Pine street to Hillside Ave
Rooms
Basement Full, Partially Finished, Walk-Out Access, Sump Pump
Primary Bedroom Level Second
Interior
Heating Baseboard, Oil
Cooling Central Air
Flooring Wood, Vinyl, Laminate
Fireplaces Number 1
Appliance Range, Dishwasher, Microwave, Utility Connections for Electric Range
Basement Type Full, Partially Finished, Walk-Out Access, Sump Pump
Exterior
Exterior Feature Fruit Trees, Horses Permitted
Garage Spaces 3.0
Pool Above Ground
Community Features Pool, Golf, Public School
Utilities Available for Electric Range
Roof Type Shingle
Total Parking Spaces 8
Garage Yes
Private Pool true
Building
Lot Description Wooded
Foundation Concrete Perimeter
Sewer Private Sewer
Water Private
Architectural Style Colonial
Read Less
Bought with Bay State Home Sales Team • Sankey Real Estate



