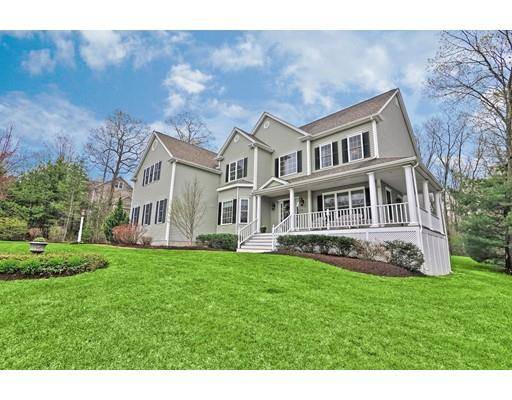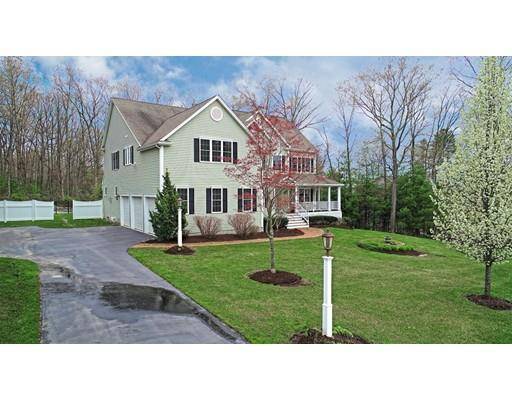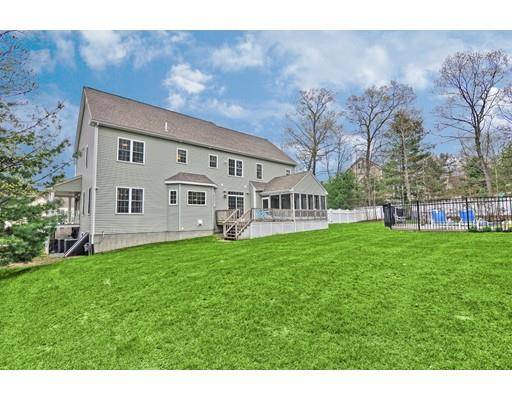For more information regarding the value of a property, please contact us for a free consultation.
119 Oak Hill Ave Wrentham, MA 02093
Want to know what your home might be worth? Contact us for a FREE valuation!

Our team is ready to help you sell your home for the highest possible price ASAP
Key Details
Sold Price $857,500
Property Type Single Family Home
Sub Type Single Family Residence
Listing Status Sold
Purchase Type For Sale
Square Footage 4,717 sqft
Price per Sqft $181
MLS Listing ID 72493227
Sold Date 12/05/19
Style Colonial
Bedrooms 5
Full Baths 3
Half Baths 1
HOA Fees $125/ann
HOA Y/N true
Year Built 2007
Annual Tax Amount $11,460
Tax Year 2018
Lot Size 0.640 Acres
Acres 0.64
Property Description
VALUE RANGE MARKETING: SELLER TO ENTERTAIN OFFERS FROM $849500-$869500. Over 4000 square feet of above grade square footage!!! Exquisitely designed colonial allows you to move in and effortless enjoy all that is this amazingly customized home! Modern and open floor plan offers the ideal place to host the summer event this year either from your enormous kitchen, with ample counter space, double convection oven or HUGE center island, or your outdoor retreat! Rear screened in porch and natural back drop of mature trees (bordering wooded neighborhood land for additional natural privacy) ideally sandwich your heated pool with a magazine quality waterfall and jacuzzi for the ultimate in summer evening enjoyment! Interior offers retreats for all hobbyists! From the exposed beam, sun drenched, art studio, to the classically finished basement, or first floor executive office, all family needs are met and expectations exceeded!
Location
State MA
County Norfolk
Zoning R-87
Direction West st to Oakhill Ave
Rooms
Family Room Flooring - Hardwood, Slider
Basement Full, Partially Finished
Primary Bedroom Level Second
Dining Room Flooring - Hardwood, Crown Molding
Kitchen Countertops - Stone/Granite/Solid, Kitchen Island, Wet Bar, Recessed Lighting, Stainless Steel Appliances, Lighting - Pendant
Interior
Interior Features Coffered Ceiling(s), Bathroom - Full, Bathroom - Double Vanity/Sink, Bathroom - Tiled With Tub & Shower, Ceiling - Cathedral, Ceiling - Beamed, Office, Mud Room, Bathroom, Study, Bonus Room
Heating Forced Air, Natural Gas, Hydro Air
Cooling Central Air
Flooring Wood, Tile, Flooring - Hardwood, Flooring - Stone/Ceramic Tile
Fireplaces Number 1
Fireplaces Type Family Room
Appliance Range, Dishwasher
Laundry Flooring - Hardwood, Second Floor
Basement Type Full, Partially Finished
Exterior
Exterior Feature Professional Landscaping, Sprinkler System
Garage Spaces 3.0
Pool Pool - Inground Heated
Community Features Public Transportation, Shopping
Roof Type Shingle
Total Parking Spaces 4
Garage Yes
Private Pool true
Building
Foundation Concrete Perimeter
Sewer Private Sewer, Other
Water Public
Architectural Style Colonial
Read Less
Bought with The Kouri Team • Keller Williams Realty Boston South West



