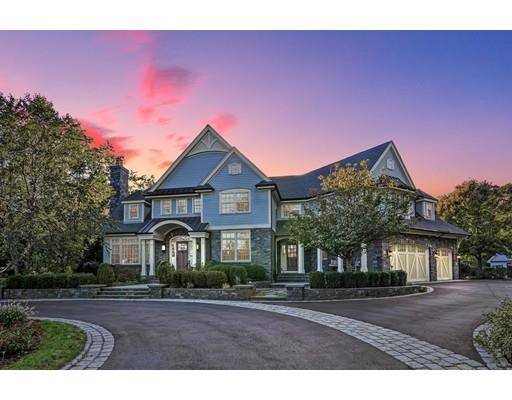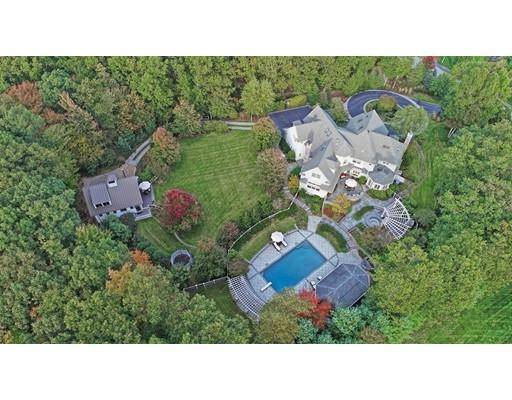For more information regarding the value of a property, please contact us for a free consultation.
13 Manchester Drive Wrentham, MA 02093
Want to know what your home might be worth? Contact us for a FREE valuation!

Our team is ready to help you sell your home for the highest possible price ASAP
Key Details
Sold Price $1,300,000
Property Type Single Family Home
Sub Type Single Family Residence
Listing Status Sold
Purchase Type For Sale
Square Footage 9,000 sqft
Price per Sqft $144
Subdivision Kings Grant
MLS Listing ID 72434935
Sold Date 12/10/19
Style Colonial
Bedrooms 5
Full Baths 5
Half Baths 4
Year Built 2008
Annual Tax Amount $20,262
Tax Year 2018
Lot Size 2.010 Acres
Acres 2.01
Property Description
Approach this Magnificent private enclave via a stone pillar/circular drive entry. Incredible all season outdoor living with saltwater heated gunite pool and spa, terraced dining patio with outdoor kitchen, fireplace, multiple water features and cabana housing outdoor TV, changing room, shower/bathroom, cubbie lockers, 6 person bar and full service kitchenette. Surrounding the pool area, enjoy the grass bocce lawn and sunning lawn. Separate custom 3 level year round barn can be home to grand entertaining events that can effortlessly spill out onto the majestic lush grounds. Exemplary Craftsmanship and boutique materials highlight the construction of this fabulous estate. 2nd floor - 5 bedrooms, each with access to full baths, state of the art homework center, music loft and walkup to finished 3rd level with custom builtins for off-season wardrobe storage. Lower level is home to craft/playroom, home gym, theater salon and full bath.
Location
State MA
County Norfolk
Zoning Res
Direction West Street to Manchester Drive
Rooms
Family Room Coffered Ceiling(s), Closet/Cabinets - Custom Built, Flooring - Hardwood, Exterior Access
Basement Full, Finished, Sump Pump
Primary Bedroom Level Second
Dining Room Flooring - Hardwood
Kitchen Flooring - Hardwood, Dining Area, Pantry, Countertops - Stone/Granite/Solid, Kitchen Island, Wet Bar, Breakfast Bar / Nook, Cabinets - Upgraded, Exterior Access, Open Floorplan, Recessed Lighting, Stainless Steel Appliances, Wine Chiller, Gas Stove
Interior
Interior Features Cathedral Ceiling(s), Ceiling Fan(s), Ceiling - Coffered, Cabinets - Upgraded, Crown Molding, Bathroom - Full, Sun Room, Library, Media Room, Exercise Room, Play Room, Bathroom, Central Vacuum, Sauna/Steam/Hot Tub, Wet Bar, Wired for Sound
Heating Radiant, Propane, Fireplace
Cooling Central Air
Flooring Flooring - Stone/Ceramic Tile, Flooring - Hardwood
Fireplaces Number 4
Fireplaces Type Family Room, Living Room, Master Bedroom
Appliance Oven, Dishwasher, Microwave, Indoor Grill, Countertop Range, Refrigerator, Washer, Dryer, Water Treatment, Wine Refrigerator, Vacuum System, Range Hood, Water Softener, Propane Water Heater, Tank Water Heater, Plumbed For Ice Maker, Utility Connections for Gas Range, Utility Connections for Gas Dryer
Laundry Flooring - Hardwood, Washer Hookup, Second Floor
Basement Type Full, Finished, Sump Pump
Exterior
Exterior Feature Storage, Professional Landscaping, Sprinkler System, Decorative Lighting, Outdoor Shower, Stone Wall
Garage Spaces 5.0
Fence Fenced/Enclosed, Fenced
Pool Pool - Inground Heated
Utilities Available for Gas Range, for Gas Dryer, Washer Hookup, Icemaker Connection, Generator Connection
View Y/N Yes
View Scenic View(s)
Roof Type Shingle
Total Parking Spaces 20
Garage Yes
Private Pool true
Building
Lot Description Cul-De-Sac, Wooded
Foundation Concrete Perimeter
Sewer Private Sewer
Water Private
Architectural Style Colonial
Read Less
Bought with Beth Ferrari • Ferrari + Co. Real Estate



