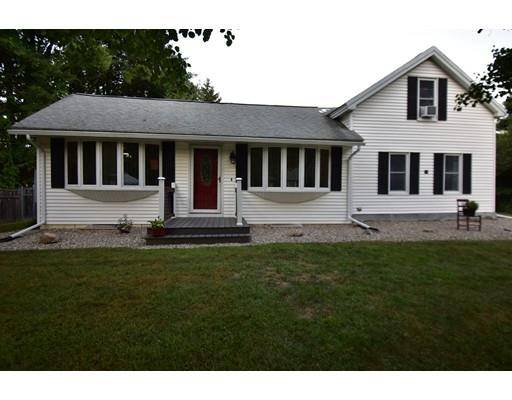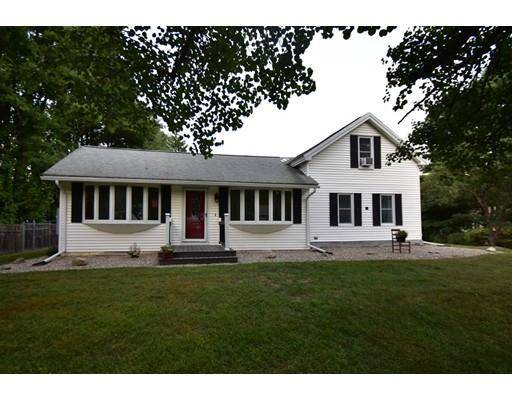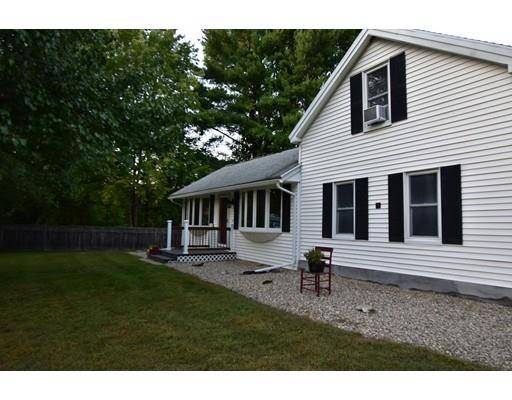For more information regarding the value of a property, please contact us for a free consultation.
36 N Hatfield Rd Hatfield, MA 01038
Want to know what your home might be worth? Contact us for a FREE valuation!

Our team is ready to help you sell your home for the highest possible price ASAP
Key Details
Sold Price $307,000
Property Type Single Family Home
Sub Type Single Family Residence
Listing Status Sold
Purchase Type For Sale
Square Footage 1,613 sqft
Price per Sqft $190
MLS Listing ID 72515895
Sold Date 12/12/19
Bedrooms 3
Full Baths 2
HOA Y/N false
Year Built 1900
Annual Tax Amount $3,650
Tax Year 2019
Lot Size 1.560 Acres
Acres 1.56
Property Description
Freshly renovated with sleek and innovative updates. This beautiful 1.56 acre lot offers more than what meets the eye. This home has many upgrades including new and unique counter tops, new cabinets, carpets, flooring, lighting fixtures, new toilets, and vanities. The updates continue throughout the entire home into the inspiring exposed beam Living room. Two gorgeous bay windows greet you as you walk along the newly refinished hardwood oak floors. Notice the custom made touches throughout this lovable home. Featuring a stunning 3 bay barn garage, new Trex decking equipped with handicap ramp, Buderus heating system, mini split, a built-in dump station for RV/Motor homes, additional Amp service for pool hook-up, and Amp service in barn garage. This is a must see. Don't miss your opportunity to own this lovely home.
Location
State MA
County Hampshire
Zoning RR
Direction Rt 5 towards Whately. Take a right on North Hatfield Rd just after Hatfield pub.
Rooms
Basement Full, Crawl Space, Interior Entry, Bulkhead, Concrete, Unfinished
Primary Bedroom Level First
Kitchen Countertops - Upgraded, Cabinets - Upgraded, Remodeled, Lighting - Overhead
Interior
Heating Baseboard, Oil, Ductless
Cooling Ductless
Flooring Tile, Carpet, Hardwood
Appliance Range, Dishwasher, Microwave, Refrigerator, Oil Water Heater, Utility Connections for Electric Range, Utility Connections for Electric Oven, Utility Connections for Electric Dryer
Laundry Electric Dryer Hookup, Remodeled, Washer Hookup, First Floor
Basement Type Full, Crawl Space, Interior Entry, Bulkhead, Concrete, Unfinished
Exterior
Exterior Feature Rain Gutters
Garage Spaces 3.0
Community Features Shopping, Highway Access, House of Worship, Public School
Utilities Available for Electric Range, for Electric Oven, for Electric Dryer, Washer Hookup
Roof Type Shingle
Total Parking Spaces 3
Garage Yes
Building
Lot Description Wooded, Cleared
Foundation Concrete Perimeter, Block
Sewer Public Sewer
Water Public
Schools
Elementary Schools Hatfield Elemen
Middle Schools Smith Academy
High Schools Smith Academy
Others
Senior Community false
Read Less
Bought with The Aimee Kelly Crew • Rovithis Realty, LLC
Get More Information




