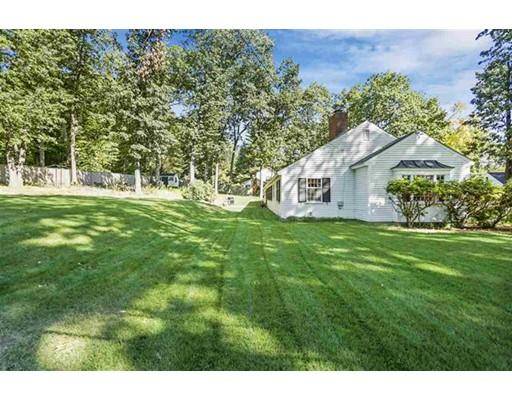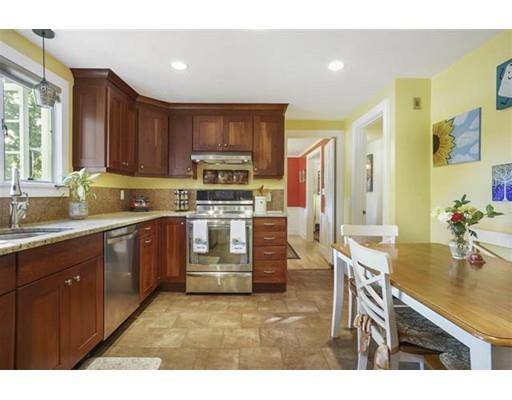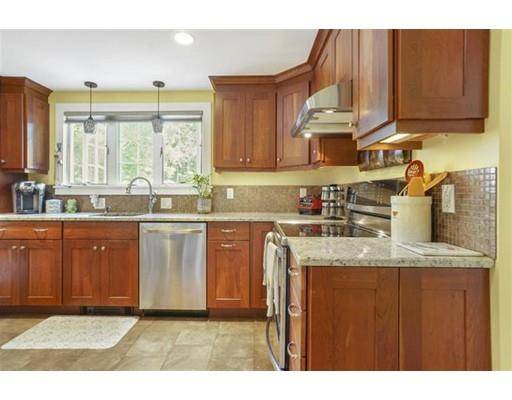For more information regarding the value of a property, please contact us for a free consultation.
100 Wellington Nashua, NH 03064
Want to know what your home might be worth? Contact us for a FREE valuation!

Our team is ready to help you sell your home for the highest possible price ASAP
Key Details
Sold Price $433,000
Property Type Single Family Home
Sub Type Single Family Residence
Listing Status Sold
Purchase Type For Sale
Square Footage 1,796 sqft
Price per Sqft $241
MLS Listing ID 72568775
Sold Date 11/25/19
Style Ranch
Bedrooms 3
Full Baths 2
Year Built 1956
Annual Tax Amount $7,508
Tax Year 2018
Lot Size 0.590 Acres
Acres 0.59
Property Description
{North-End Executive Ranch} Beautifully designed for one-level living. This expansive Ranch style home is situated on a 1/2 acre corner lot in the highly sought after North End of Nashua. SUPERIOR location with easy access to freeway, yet walking distance to private and public schools, Greeley Park and downtownrestaurants. A gracious entryway welcomes you. Updated kitchen with granite counters, stainless steel appliances, custom cabinetry which will be appreciated by eventhe best of chefs. The large dining area will become the center of all your family gatherings featuring built-in cabinets, crown molding all of which are bathed in naturalsunlight. Feel the warmth that greets you as you enter the family room anchored by the environmentally friendly Harman insert pellet fireplace, hardwood flooring,beautiful original antique windows overlooking the lovely landscaped grounds. Detailed craftsmanship that one would expect in a home of this caliber.
Location
State NH
County Hillsborough
Zoning RES
Direction Concord to Columbia to Wellington
Rooms
Primary Bedroom Level First
Interior
Interior Features Internet Available - DSL, High Speed Internet
Heating Baseboard, Pellet Stove
Cooling Window Unit(s)
Flooring Wood, Tile
Fireplaces Number 1
Appliance Range, Dishwasher, Disposal, Microwave, Refrigerator, Washer, Dryer, Gas Water Heater, Utility Connections for Gas Range, Utility Connections for Electric Range, Utility Connections for Gas Oven, Utility Connections for Electric Oven, Utility Connections for Gas Dryer, Utility Connections for Electric Dryer
Laundry First Floor, Washer Hookup
Exterior
Exterior Feature Sprinkler System
Garage Spaces 2.0
Community Features Public Transportation, Shopping, Pool, Tennis Court(s), Park, Walk/Jog Trails, Highway Access, House of Worship, Public School
Utilities Available for Gas Range, for Electric Range, for Gas Oven, for Electric Oven, for Gas Dryer, for Electric Dryer, Washer Hookup
Roof Type Shingle
Total Parking Spaces 4
Garage Yes
Building
Lot Description Corner Lot, Wooded, Gentle Sloping
Foundation Concrete Perimeter
Sewer Public Sewer
Water Public
Architectural Style Ranch
Schools
Elementary Schools Mt. Pleasant
Middle Schools Pennichuck
High Schools Nashua North
Others
Senior Community false
Read Less
Bought with Kathy Snyder • The Snyder Realty Group, LLC



