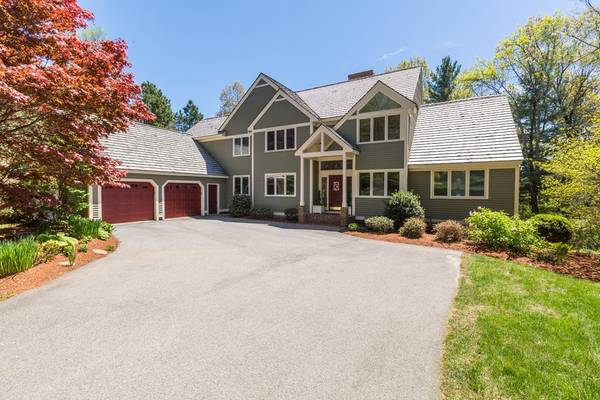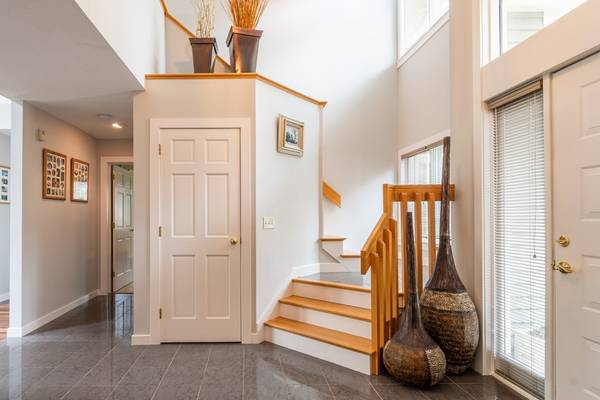For more information regarding the value of a property, please contact us for a free consultation.
17 Appletree Green #0 Nashua, NH 03062
Want to know what your home might be worth? Contact us for a FREE valuation!

Our team is ready to help you sell your home for the highest possible price ASAP
Key Details
Sold Price $675,000
Property Type Condo
Sub Type Condominium
Listing Status Sold
Purchase Type For Sale
Square Footage 3,336 sqft
Price per Sqft $202
MLS Listing ID 72503626
Sold Date 11/26/19
Bedrooms 3
Full Baths 2
Half Baths 1
HOA Fees $225/mo
HOA Y/N true
Year Built 1990
Annual Tax Amount $14,510
Tax Year 2018
Lot Size 0.699 Acres
Acres 0.69
Property Description
Custom Built Contemporary Home offers every option to the discerning buyer and the luxurious lifestyle offered at Sky Meadow! 1st Flr open concept with a large 2 story tiled foyer and a 2 story center brick wood burning fireplace, Brazilian cherry hardwoods and soaring ceilings in the main living room which overlooks the deck, rear yard and fairway! The living room leads to an oversized custom chef's kitch including custom cabinetry, built-in cherry hutch, a huge center island, European tile backsplash and Brazilian Granite, farmer's sink, pot filler faucet at the professional gas range. High end Jenn Air appliances. Bright, sunny breakfast rm as well as a formal dining rm. 1st Flr Master Suite includes a gorgeous newly remodeled, custom master bath, dual walk in closets and a private office! The staircase leads to a cat-walk overlooking the foyer and living room, and opens to a large loft, full bath and 2 additional bedrms. A full unfinished daylight walk out basement!
Location
State NH
County Hillsborough
Zoning R40
Direction Everett Turnpike (Rt 3) Exit 1, Spit Brook Road To Sky Meadow Drive, to Appletree Green.
Interior
Interior Features Central Vacuum
Heating Forced Air
Cooling Central Air
Flooring Wood, Tile, Carpet
Fireplaces Number 1
Appliance Range, Oven, Dishwasher, Refrigerator, Washer, Dryer, Gas Water Heater, Utility Connections for Gas Range
Exterior
Garage Spaces 3.0
Community Features Private School, Public School
Utilities Available for Gas Range
Roof Type Wood
Total Parking Spaces 3
Garage Yes
Building
Story 2
Sewer Public Sewer
Water Public
Others
Pets Allowed Yes
Pets Allowed Yes
Read Less
Bought with Elizabeth Christoffersen • Keller Williams Realty



