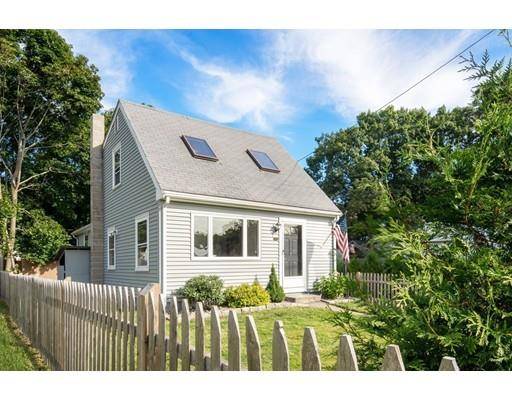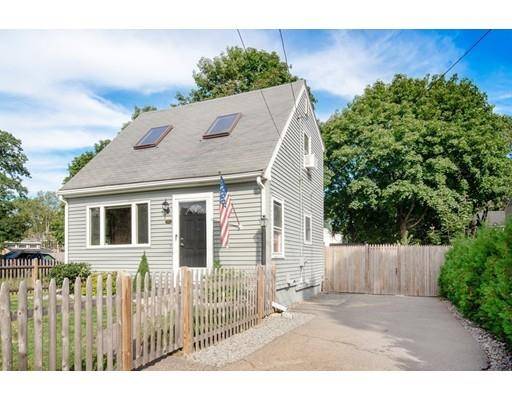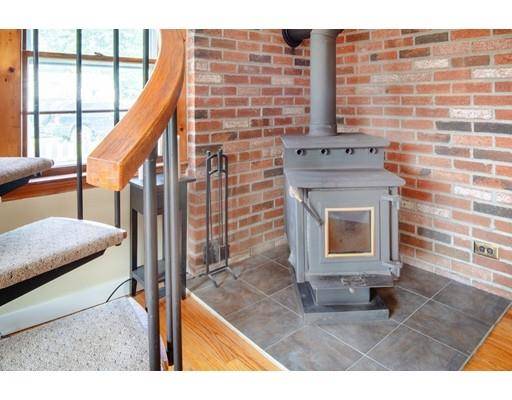For more information regarding the value of a property, please contact us for a free consultation.
325 Shears St Wrentham, MA 02093
Want to know what your home might be worth? Contact us for a FREE valuation!

Our team is ready to help you sell your home for the highest possible price ASAP
Key Details
Sold Price $247,500
Property Type Single Family Home
Sub Type Single Family Residence
Listing Status Sold
Purchase Type For Sale
Square Footage 890 sqft
Price per Sqft $278
MLS Listing ID 72560591
Sold Date 11/14/19
Style Cape, Contemporary
Bedrooms 1
Full Baths 1
HOA Y/N false
Year Built 1940
Annual Tax Amount $3,036
Tax Year 2019
Lot Size 5,227 Sqft
Acres 0.12
Property Description
Why rent when you can own! This contemporary cape style home is your one bedroom condo alternative with everything you need in a compact form factor. The open floor plan with skylights is flooded with natural light. Features of the 1st floor include Livingroom w/wood burning stove, Eat in Kitchen, bath, and a first floor master bedroom. The large 2nd floor loft area is a flex space for your personal needs. Accessed by the beautiful spiral staircase you can use this space as a sitting room, guest room, office, master bedroom, art studio, or just plain storage. The possibilities are nearly endless. You'll love the newly redone front and back landscaping including 20 arborvitae trees for privacy, front and back fence, cobblestone flower beds and more. Enjoy your park like yard from your 16x16 sun splashed deck. Recent updates include furnace w/chimney liner (2017), 50 gal water heater (2018), 16 x 16 deck, refinished hardwood floors, new tile flooring, recent Interior and exterior paint.
Location
State MA
County Norfolk
Zoning R-43
Direction From the south, use 140 north to Shears St. From the north use 115 to North St to Shears St.
Rooms
Primary Bedroom Level First
Kitchen Bathroom - Half, Flooring - Vinyl, Dining Area
Interior
Interior Features Closet, Loft
Heating Forced Air, Oil
Cooling Window Unit(s)
Flooring Wood, Vinyl, Carpet, Flooring - Wall to Wall Carpet
Fireplaces Number 1
Appliance Range, Dishwasher, Refrigerator, Washer, Dryer, Electric Water Heater
Laundry Dryer Hookup - Electric, Washer Hookup, Electric Dryer Hookup, Second Floor
Exterior
Exterior Feature Garden
Fence Fenced/Enclosed, Fenced
Community Features Public Transportation, Shopping, Park
Waterfront Description Beach Front, Lake/Pond, 1 to 2 Mile To Beach, Beach Ownership(Public)
Roof Type Shingle
Total Parking Spaces 4
Garage No
Waterfront Description Beach Front, Lake/Pond, 1 to 2 Mile To Beach, Beach Ownership(Public)
Building
Foundation Block, Irregular, Other
Sewer Private Sewer
Water Public
Architectural Style Cape, Contemporary
Schools
Elementary Schools Delaney/Roderic
Middle Schools Kp Midle
High Schools Kp High
Read Less
Bought with Christopher Perchard • Real Living Suburban Lifestyle Real Estate



