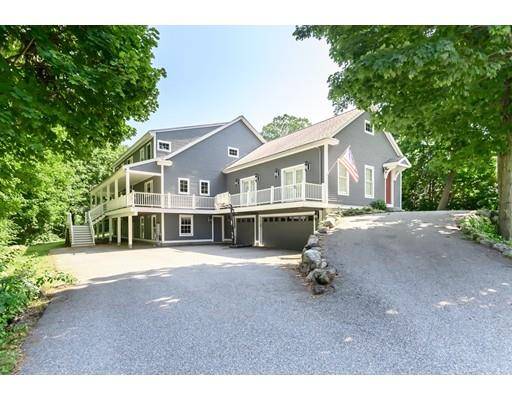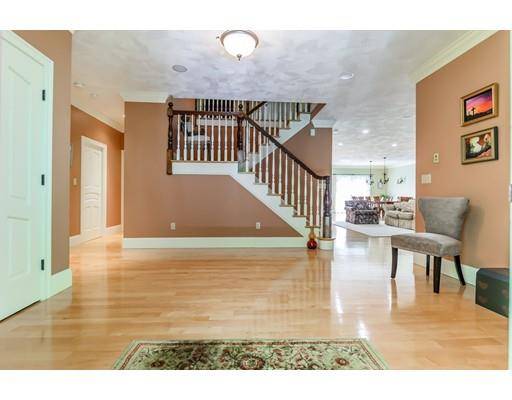For more information regarding the value of a property, please contact us for a free consultation.
69 Phillips Street Andover, MA 01810
Want to know what your home might be worth? Contact us for a FREE valuation!

Our team is ready to help you sell your home for the highest possible price ASAP
Key Details
Sold Price $1,175,000
Property Type Single Family Home
Sub Type Single Family Residence
Listing Status Sold
Purchase Type For Sale
Square Footage 5,742 sqft
Price per Sqft $204
Subdivision Phillips Academy Area
MLS Listing ID 72543174
Sold Date 11/19/19
Style Colonial
Bedrooms 6
Full Baths 4
Half Baths 2
HOA Y/N false
Year Built 2005
Annual Tax Amount $20,984
Tax Year 2019
Lot Size 0.420 Acres
Acres 0.42
Property Description
CUSTOM NEW ENGLAND COLONIAL, BUILT IN 2005, LOCATED IN ONE OF ANDOVER'S MOST SOUGHT AFTER NEIGHBORHOODS! WALK TO PHILLIPS ACADEMY, DOWNTOWN ANDOVER & TRAIN TO BOSTON FROM THIS SIGNATURE PROPERTY. Welcome home to impressive state-of-the-art, cherry kitchen w/expansive granite island & sitting area which opens to spacious dining room & gas fireplaced family room. Gorgeous 1st floor master suite w/beautiful marble bath. Fireplaced home office w/custom built-ins completes the 1st floor. Potential in-law/au-pair/guest suite offers an amazing accessory unit comprised of luxury kitchen, fireplaced family room, en-suite bedroom, private entrance w/laundry, elevator & private deck access. The second floor has 4 spacious corner bedrooms, w/custom walk-in closets & ample storage, 2 full baths & an inviting, central sitting room w/built-ins & custom window seat. THIS AMAZING HOME OFFERS THE PERFECT BLEND OF LOCATION, SPACE & CONDITION WITH UNIQUE PRIVATE GUEST HOUSE. SIMPLY SPECTACULAR!
Location
State MA
County Essex
Area In Town
Zoning SRA
Direction Central St/Abbot St to Phillips St
Rooms
Family Room Skylight, Ceiling Fan(s), Flooring - Hardwood, Cable Hookup, Open Floorplan, Crown Molding
Basement Full, Partially Finished, Walk-Out Access, Interior Entry, Garage Access, Radon Remediation System, Concrete
Primary Bedroom Level First
Dining Room Flooring - Hardwood, French Doors, Exterior Access, Open Floorplan, Lighting - Overhead, Crown Molding
Kitchen Closet/Cabinets - Custom Built, Flooring - Hardwood, Dining Area, Pantry, Countertops - Stone/Granite/Solid, Countertops - Upgraded, Kitchen Island, Cabinets - Upgraded, Open Floorplan, Recessed Lighting, Stainless Steel Appliances, Gas Stove, Lighting - Pendant, Crown Molding
Interior
Interior Features Closet/Cabinets - Custom Built, Cabinets - Upgraded, Recessed Lighting, Crown Molding, Closet, Bathroom - Full, Bathroom - With Tub & Shower, Closet - Linen, Countertops - Stone/Granite/Solid, Bathroom - Double Vanity/Sink, Beadboard, Bathroom - Half, Bathroom - Tiled With Shower Stall, Ceiling Fan(s), Ceiling - Vaulted, Closet - Walk-in, Dining Area, Countertops - Upgraded, Breakfast Bar / Nook, Cable Hookup, Open Floor Plan, Lighting - Pendant, Home Office, Foyer, Bathroom, Accessory Apt., Sitting Room, Central Vacuum, Wired for Sound, Internet Available - Broadband
Heating Forced Air, Natural Gas, Hydro Air, Fireplace(s), Fireplace
Cooling Central Air, 3 or More
Flooring Wood, Tile, Carpet, Marble, Hardwood, Flooring - Hardwood, Flooring - Stone/Ceramic Tile, Flooring - Wall to Wall Carpet
Fireplaces Number 3
Fireplaces Type Family Room
Appliance Oven, Dishwasher, Disposal, Countertop Range, Refrigerator, Washer/Dryer, Vacuum System, Gas Water Heater, Tank Water Heater, Utility Connections for Gas Range
Laundry Laundry Closet, Flooring - Stone/Ceramic Tile, Main Level, Recessed Lighting, Washer Hookup, First Floor
Basement Type Full, Partially Finished, Walk-Out Access, Interior Entry, Garage Access, Radon Remediation System, Concrete
Exterior
Exterior Feature Balcony / Deck, Rain Gutters, Decorative Lighting, Stone Wall
Garage Spaces 3.0
Community Features Public Transportation, Shopping, Pool, Tennis Court(s), Park, Walk/Jog Trails, Golf, Medical Facility, Conservation Area, Highway Access, Private School, Public School
Utilities Available for Gas Range, Washer Hookup
Roof Type Shingle
Total Parking Spaces 8
Garage Yes
Building
Foundation Concrete Perimeter, Irregular
Sewer Public Sewer
Water Public
Schools
Elementary Schools Bancroft
Middle Schools Doherty
High Schools Andover
Others
Senior Community false
Read Less
Bought with Kathleen Cyrier • William Raveis R.E. & Home Services



