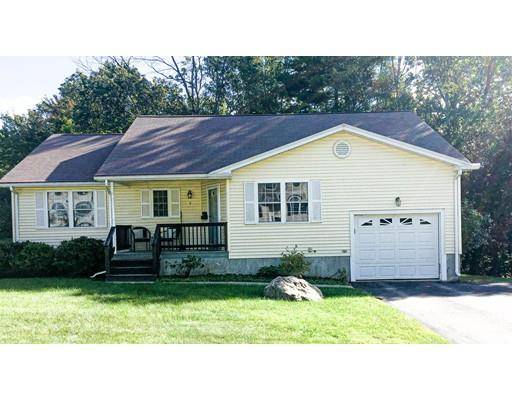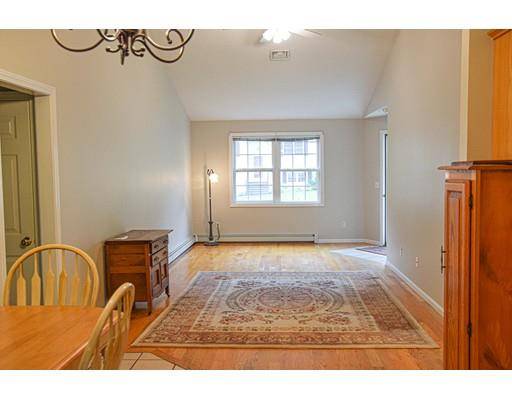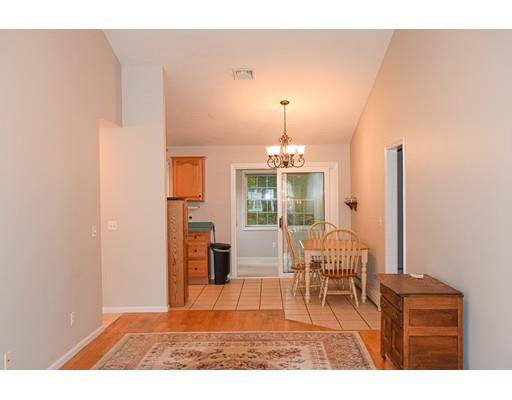For more information regarding the value of a property, please contact us for a free consultation.
8 Deerfield Cir Auburn, MA 01501
Want to know what your home might be worth? Contact us for a FREE valuation!

Our team is ready to help you sell your home for the highest possible price ASAP
Key Details
Sold Price $290,000
Property Type Single Family Home
Sub Type Single Family Residence
Listing Status Sold
Purchase Type For Sale
Square Footage 1,251 sqft
Price per Sqft $231
Subdivision Potter Farm Estates
MLS Listing ID 72575520
Sold Date 11/20/19
Style Ranch
Bedrooms 2
Full Baths 2
HOA Y/N false
Year Built 1999
Annual Tax Amount $4,850
Tax Year 2019
Lot Size 10,454 Sqft
Acres 0.24
Property Description
Welcome to Potter Farm Estates, Auburn's highly sought after 55+ community of single family homes with no HOA fees! Here is your opportunity to move into this quaint community with very minimal turnover. This charming ranch sits on a quiet cul de sac surrounded with well maintained homes. The liberal sized ranch offers convenient one level living space with open floor plan. The large family room has vaulted ceilings, picture window, hardwood floors that flow right into nice sized eat-in kitchen. Four season sunporch allows you views of the beautiful wooded lot, but offers a cozy retreat year round. Master bedroom complete w/ lg closet and private full bath. Complete w/ 2nd bedroom, nice sized full bath, and designated laundry area off hallway. Third room offers multipurpose space - can be used as home office, guest room, or hobby area, w/ lg closet. Tons of space for addtl storage found in the one car garage, or the huge full sized basement. Do not wait to see, will not last!
Location
State MA
County Worcester
Zoning Res
Direction Rt.20 To South St left onto Potter Farm Estates then left onto Deerfield Circle
Rooms
Family Room Vaulted Ceiling(s), Flooring - Hardwood, Window(s) - Picture, Cable Hookup, Exterior Access, Open Floorplan
Basement Full, Walk-Out Access, Interior Entry, Concrete, Unfinished
Primary Bedroom Level Main
Kitchen Flooring - Stone/Ceramic Tile, Dining Area, Exterior Access, Recessed Lighting, Slider
Interior
Interior Features Sunken, Home Office, Sun Room, Central Vacuum
Heating Baseboard, Oil
Cooling Central Air
Flooring Wood, Tile, Carpet, Flooring - Wall to Wall Carpet, Flooring - Stone/Ceramic Tile
Appliance Range, Dishwasher, Microwave, Refrigerator, Washer, Dryer, Vacuum System, Tank Water Heaterless, Utility Connections for Electric Range, Utility Connections for Electric Oven, Utility Connections for Electric Dryer
Laundry Laundry Closet, Electric Dryer Hookup, Washer Hookup, First Floor
Basement Type Full, Walk-Out Access, Interior Entry, Concrete, Unfinished
Exterior
Garage Spaces 1.0
Community Features Public Transportation, Shopping, Walk/Jog Trails, Medical Facility, Highway Access, House of Worship
Utilities Available for Electric Range, for Electric Oven, for Electric Dryer, Washer Hookup
Roof Type Shingle
Total Parking Spaces 4
Garage Yes
Building
Lot Description Cul-De-Sac, Wooded
Foundation Concrete Perimeter, Irregular
Sewer Public Sewer
Water Public
Schools
Middle Schools Auburn Middle
High Schools Auburn High
Others
Senior Community true
Acceptable Financing Contract
Listing Terms Contract
Read Less
Bought with Maureen Army • Coldwell Banker Residential Brokerage - Worcester - Park Ave.



