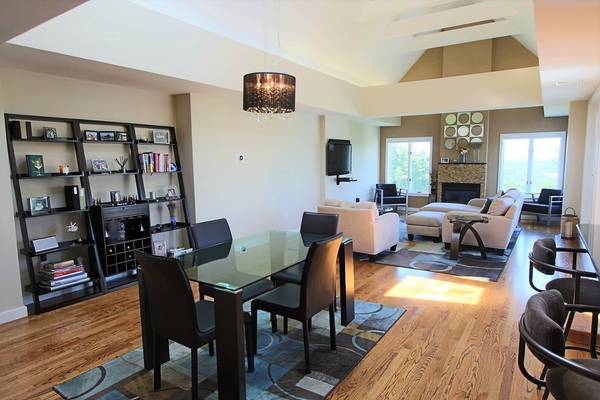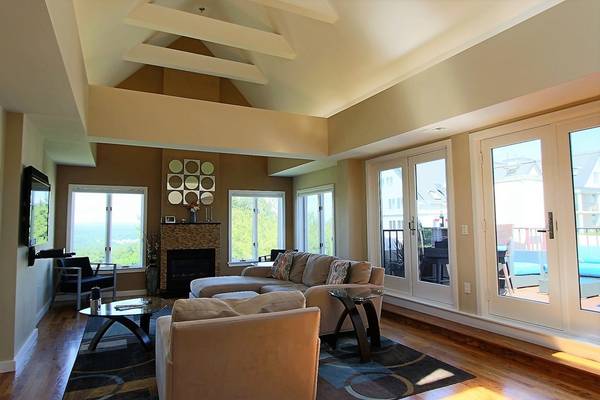For more information regarding the value of a property, please contact us for a free consultation.
10 Mountain Laurels Dr #606 Nashua, NH 03062
Want to know what your home might be worth? Contact us for a FREE valuation!

Our team is ready to help you sell your home for the highest possible price ASAP
Key Details
Sold Price $530,000
Property Type Condo
Sub Type Condominium
Listing Status Sold
Purchase Type For Sale
Square Footage 2,395 sqft
Price per Sqft $221
MLS Listing ID 72217570
Sold Date 04/08/19
Bedrooms 2
Full Baths 2
HOA Fees $398/mo
HOA Y/N true
Year Built 1985
Annual Tax Amount $10,175
Tax Year 2016
Property Description
Stunning 2395 sq. ft. 2 level top floor corner unit penthouse at prestigious Sky Meadow Country Club gated community. Large 2-bedroom/2 bath with separate office or potential 3rd bedroom. Separate laundry room on master level. Every room fully renovated. Custom master suite with walk in closet and Jacuzzi tub with large walk in shower. Vaulted ceiling open concept living room/kitchen with granite counters and skylights. Light, bright and quiet with amazing views overlooking golf course and mountains. 2 decks for entertaining. Bonus storage closet on master level and large garage storage unit. Great commuter location.... Close to highways, shopping, restaurants and more. Luxury Living at it's best!!!
Location
State NH
County Hillsborough
Zoning R40
Direction RTE 3 Exit 1 Nashua. Spit Brook Rd, Left into Sky Meadow. This is a gated community.
Rooms
Primary Bedroom Level Second
Dining Room Cathedral Ceiling(s), Beamed Ceilings, Flooring - Hardwood, Window(s) - Bay/Bow/Box, Balcony / Deck, Balcony - Exterior, Deck - Exterior, Open Floorplan, Recessed Lighting, Slider
Kitchen Flooring - Stone/Ceramic Tile, Balcony / Deck, Balcony - Exterior, Countertops - Stone/Granite/Solid, Countertops - Upgraded, Breakfast Bar / Nook, Cabinets - Upgraded, Open Floorplan
Interior
Interior Features High Speed Internet Hookup, Office
Heating Forced Air, Natural Gas
Cooling Central Air
Flooring Tile, Carpet, Hardwood, Flooring - Wall to Wall Carpet
Fireplaces Number 2
Fireplaces Type Living Room, Master Bedroom
Appliance Range, Dishwasher, Disposal, Microwave, Refrigerator, Washer, Dryer, Wine Refrigerator, Range Hood, Electric Water Heater, Utility Connections for Electric Dryer
Laundry In Unit, Washer Hookup
Exterior
Exterior Feature Balcony, Professional Landscaping, Sprinkler System
Garage Spaces 1.0
Community Features Public Transportation, Shopping, Pool, Tennis Court(s), Walk/Jog Trails, Golf, Medical Facility, Bike Path, Highway Access, House of Worship, Private School, Public School, University
Utilities Available for Electric Dryer, Washer Hookup
Roof Type Metal
Total Parking Spaces 2
Garage Yes
Building
Story 2
Sewer Public Sewer
Water Public
Schools
Elementary Schools Bicentennial
Middle Schools Fairgrounds
High Schools Nashua South
Others
Pets Allowed Yes
Pets Allowed Yes
Read Less
Bought with Cynthia Johnson • Johnson Wells Realty



