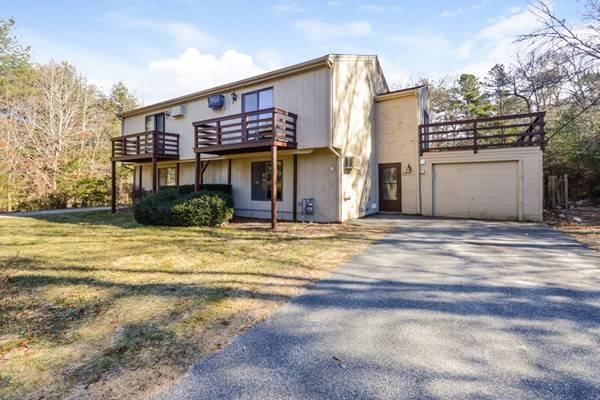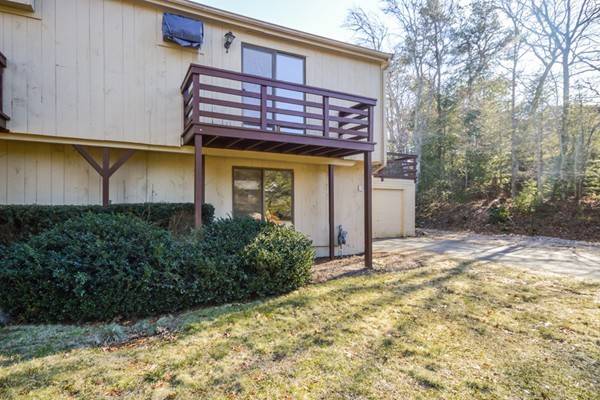For more information regarding the value of a property, please contact us for a free consultation.
17 Holly Cir #17 Bourne, MA 02532
Want to know what your home might be worth? Contact us for a FREE valuation!

Our team is ready to help you sell your home for the highest possible price ASAP
Key Details
Sold Price $175,000
Property Type Condo
Sub Type Condominium
Listing Status Sold
Purchase Type For Sale
Square Footage 1,406 sqft
Price per Sqft $124
MLS Listing ID 72274980
Sold Date 08/09/18
Bedrooms 3
Full Baths 2
HOA Fees $300/mo
HOA Y/N true
Year Built 1981
Annual Tax Amount $1,668
Tax Year 2017
Lot Size 0.690 Acres
Acres 0.69
Property Description
Make this your dream Cape Escape - just minutes over the Bourne Bridge! Year-round or vacation get-away, you’ll enjoy spacious condo townhouse living on this quiet cul-de-sac nestled in Tradewinds. Plenty of space for family and friends to gather in the open living, dining, kitchen space. French doors in the family room open to your private, wooded backyard. Laundry and bath round out the main floor. Come morning, step out onto your Juliet balcony from the two-closet master bedroom. Slider from the second bedroom opens to a large deck. Third bedroom, large bath and lots of closets complete the upper level. Play tennis in the morning, head to Monument Beach in the afternoon, bike along the Canal tomorrow! Sold AS IS! Make it your own! Open House Super Bowl Sunday 1-3!
Location
State MA
County Barnstable
Zoning R40
Direction Near Bourne Bridge. Easy exit to Waterhouse Road off Route 28 North and South, left on to Coach Road
Rooms
Family Room Ceiling Fan(s), Flooring - Laminate, French Doors
Primary Bedroom Level First
Dining Room Ceiling Fan(s), Closet, Flooring - Laminate, Open Floorplan
Kitchen Flooring - Vinyl, Dining Area, Open Floorplan
Interior
Heating Electric Baseboard
Cooling Wall Unit(s), Individual
Flooring Tile, Vinyl, Carpet
Appliance Range, Dishwasher, Refrigerator, Washer, Dryer, Range Hood
Laundry Bathroom - Full, Flooring - Vinyl, Electric Dryer Hookup, Washer Hookup, First Floor, In Unit
Exterior
Garage Spaces 1.0
Pool Association, In Ground
Community Features Shopping, Pool, Tennis Court(s), Golf, Bike Path, Highway Access, House of Worship
Waterfront Description Beach Front, Bay, Ocean, 1 to 2 Mile To Beach, Beach Ownership(Public)
Total Parking Spaces 2
Garage Yes
Waterfront Description Beach Front, Bay, Ocean, 1 to 2 Mile To Beach, Beach Ownership(Public)
Building
Story 2
Sewer Private Sewer
Water Public
Others
Pets Allowed Yes
Senior Community false
Acceptable Financing Estate Sale
Listing Terms Estate Sale
Pets Allowed Yes
Read Less
Bought with Robin Gunderson • RE/MAX Leading Edge
Get More Information




